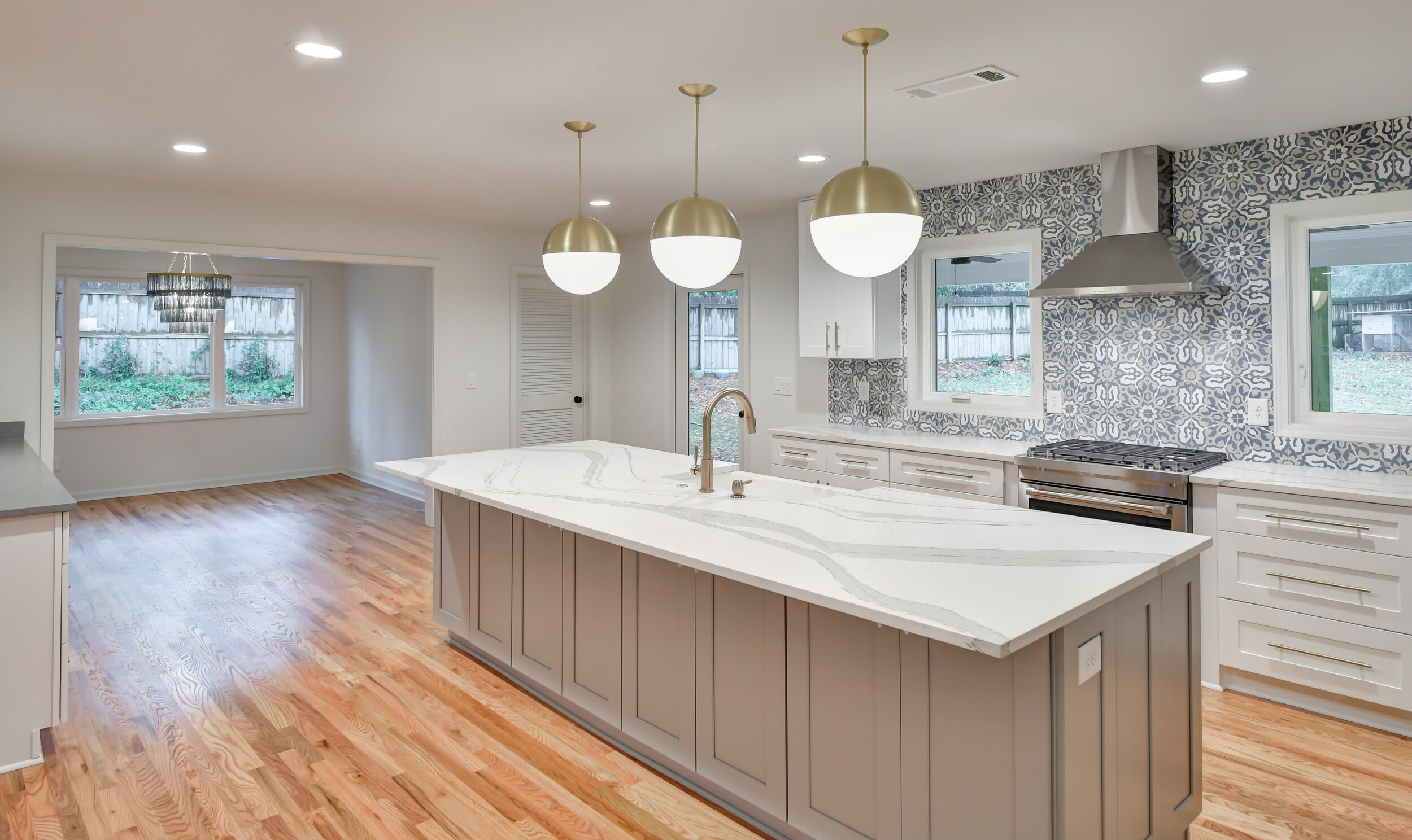While our team certainly loves building a custom home from the ground up, there is something so special about a home renovation. Sometimes a little facelift is all a home needs to elevate its appeal and make its homeowners fall in love with it all over again. If there is anyone that knows the power of a home renovation, it is these Decatur homeowners. From the inside out, our Level Craft team took this unassuming ranch to a new level.
The Before
From the outside, this Decatur home had a light gray exterior with white trim and dark doors and shutters, as well as a roof that blended in with the rest of the exterior. While the pre-renovated home was certainly quaint in style, its rather bland and simplistic exterior didn’t quite match its vibrant Decatur address. Similar to the outside, this home’s interiors were also in need of a major revamp. The homeowners were looking to not only modernize the home’s original dark and outdated features, but also expand and transform its closed-off layout into a more open design for everyday living.
The After
With a bit of hard work and TLC, our Level Craft Construction team was able to turn this this outdated ranch into the charming, intown home it was always meant to be. To increase the home’s curb appeal, we gave it an exterior facelift with a larger and more inviting front porch and a gable, as well as a new powder blue painted door for that touch of southern charm. We also made sure to freshen up the exterior with some new white siding and light grey shutters to pull everything together.
Inside, our team fully renovated and reworked the home’s interior to add on a new wing to the home for additional space and flexibility. Upon walking through the inviting front porch entry, the home immediately opens up to an inviting main living area. To help further define the home’s front entry area, we incorporated a built-in drop zone ideal for keeping belongings organized while entering or exiting the home. To open the space even further, we tore down the partial wall between the kitchen and living room to create one large, cohesive space that flows beautifully with no interruptions.
One small yet significant detail we love within this main living area, as well as the rest of the home, is the use of varying light fixtures. Between the modern spherical fixtures in the kitchen, the elegant chandelier hanging in the dining room and the rustic ceiling fan in the family room, these homeowners will have no problem defining the living areas within this space.
In the kitchen, we modernized the space with bright white custom cabinets and elegant marble countertops. Other updated features include stainless-steel appliances, a deep farmhouse-style sink and a statement backsplash for a bold pop of pattern against this neutral colored kitchen. While we love the combination of the lighter color scheme and the mixed metal tones of the kitchen finishes, our favorite features would have to be the kitchen’s oversized center island with added cabinets and the elongated butler’s pantry that extends to the formal dining room. With all this added counter space and cabinet storage built right in, these homeowners will have no problem cooking away in this this newly renovated kitchen.
Also located within the new wing of the home is an owner’s suite with a powder blue barn door that opens up to an ensuite bath. Within this space, black and white tones come together to create a bright, modern spa-like bath that the homeowners will love both getting ready and unwinding in. The unique combination of flooring and shower tile patterns complement each other well, while the wood grain on the dual vanity adds a slight rustic touch to the otherwise modern bathroom. Of course, we can’t highlight the owner’s suite bath without mentioning the black freestanding soaking tub that centers the room right underneath the picture window.
Ready to take your home to the next level with a custom renovation by Level Craft Construction? Contact us today by calling 404-704-7350.







