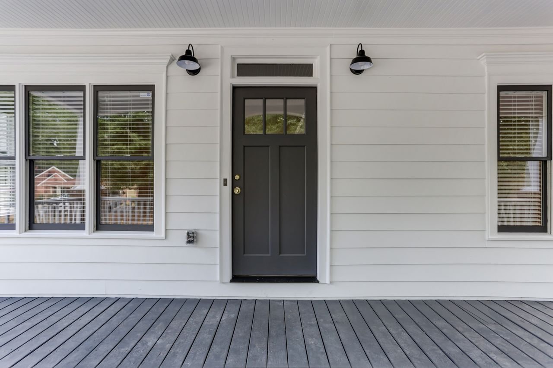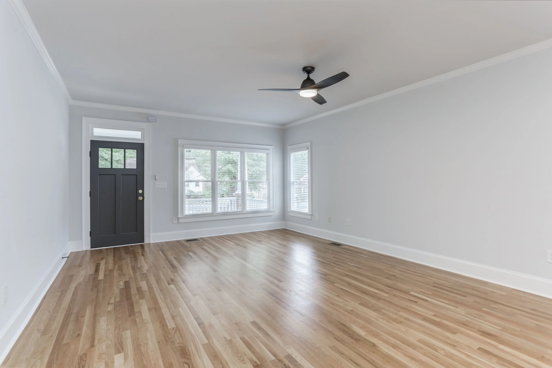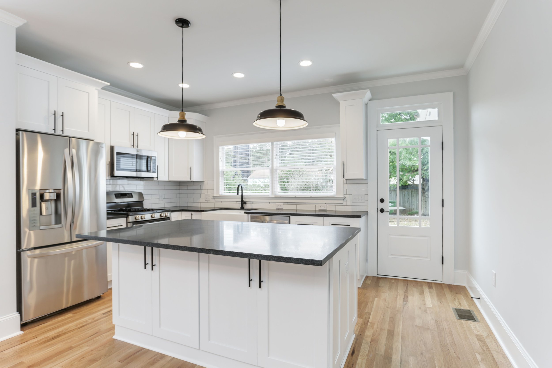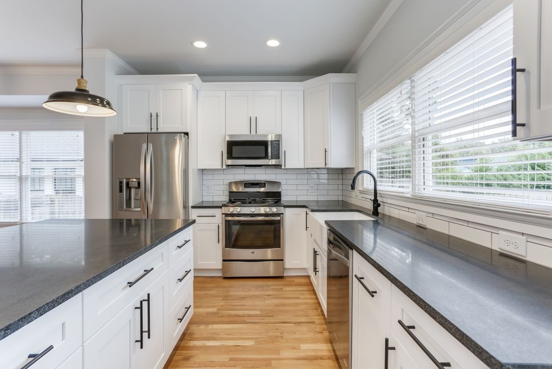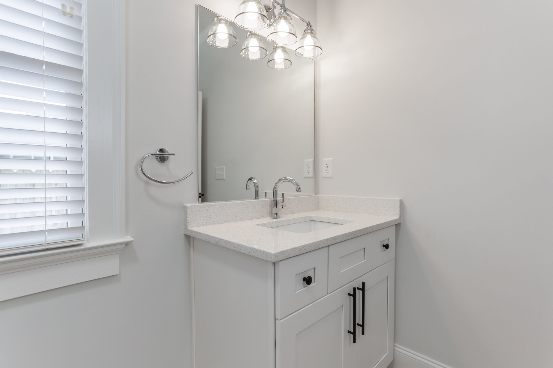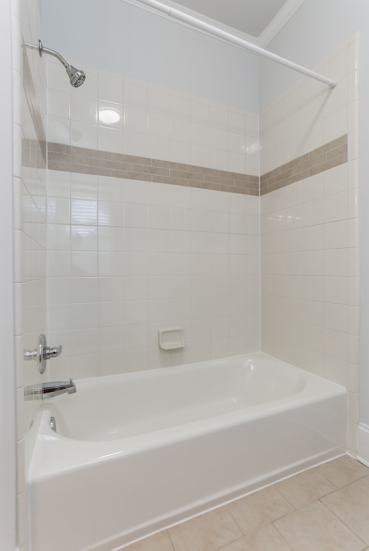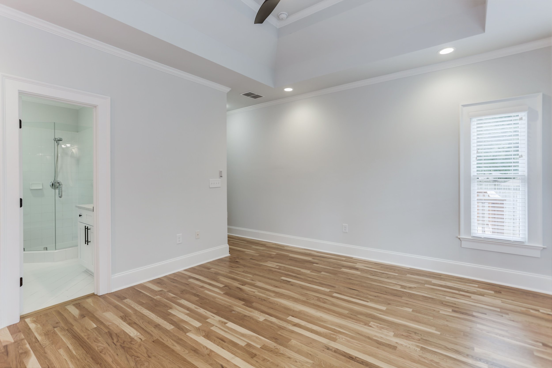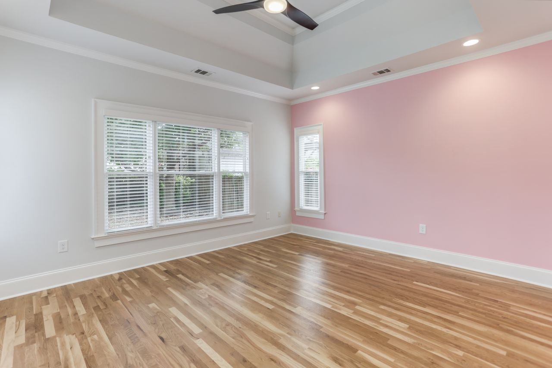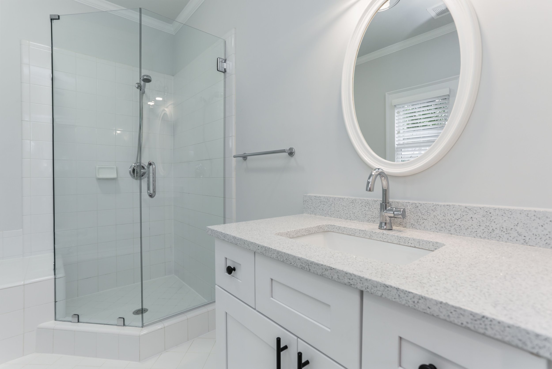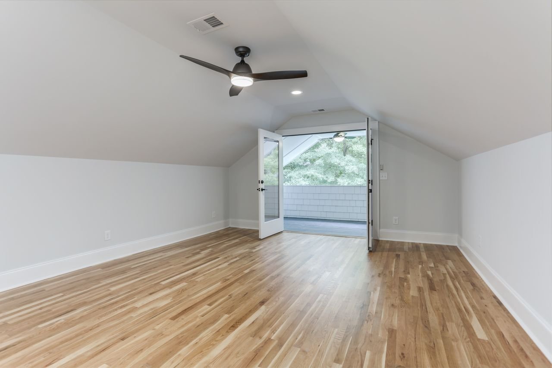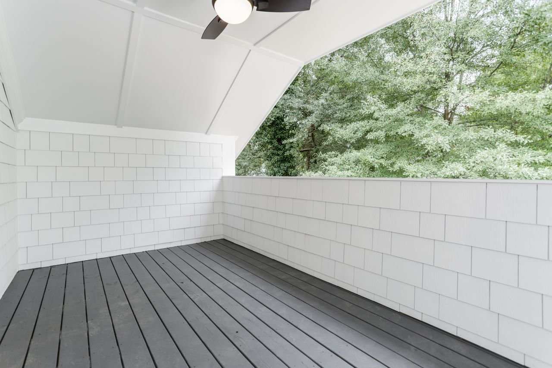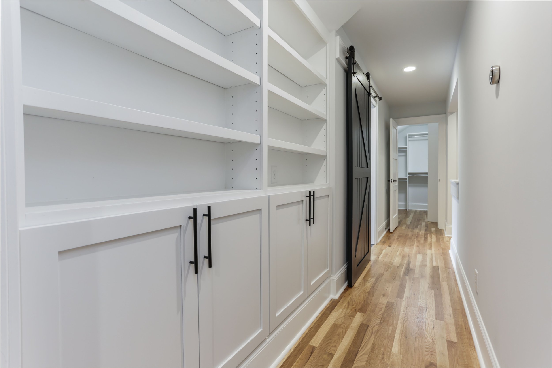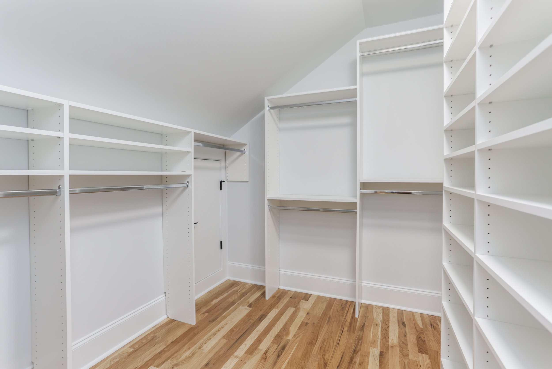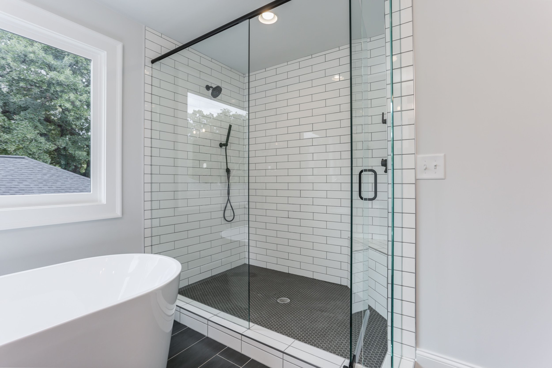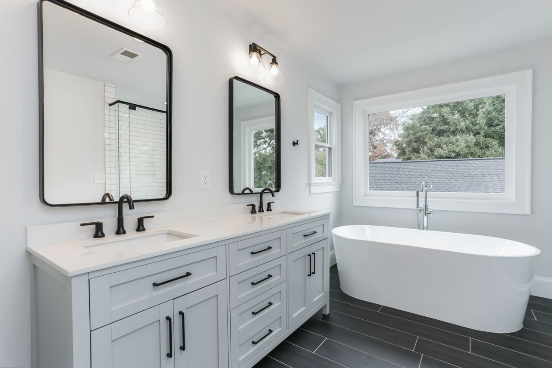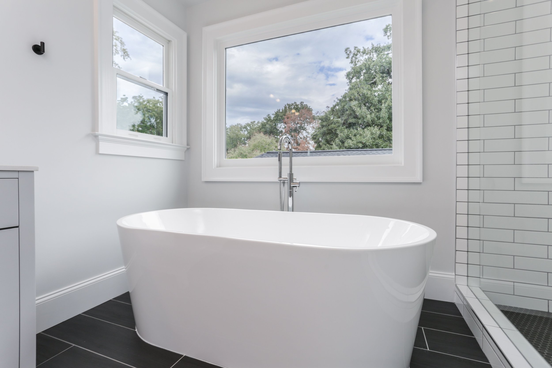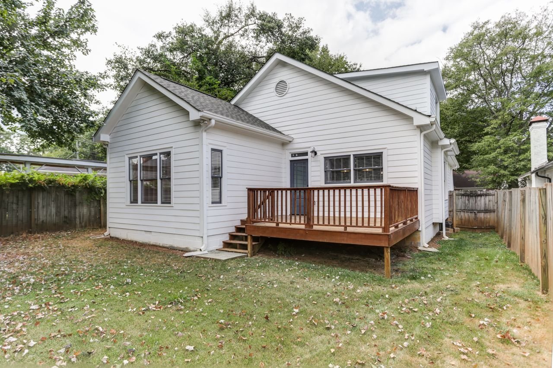At Level Craft Construction, our top priority is transforming a client’s space into a functional and beautiful oasis. Recently, the team had the pleasure of renovating a quaint bungalow in Atlanta’s historic East Lake neighborhood. Originally a one-story home with three bedrooms and two bathrooms, the renovation added a half story with an owner’s suite, a small office niche, two oversized closets, a large owner’s bathroom and built-in bookshelves.
The home exterior features white horizontal siding mixed with cedar shake accents, as well as a black front door and window fixtures, providing a classic bungalow style. Brown brick accents add warmth and play off the surrounding nature to create a stylish and inviting appearance.
A roomy front porch affords plenty of space for outdoor seating to enjoy a cold glass of tea or chat with neighbors. Dark wooden planks continue the contrasting colors of the exterior and add a modern flair to the home’s appearance.
The entryway presents plenty of natural light for homeowners to greet guests in a lively space. Warm wooden flooring works in tandem with gray walls and white trim, creating a theme that continues throughout the home. The neutral palette of the home showcases one of today's more popular design trends and allows the homeowners the freedom to decorate the space in any style.
The area offers plenty of room for a sitting area and gathering space, complete with a renovated, see-through fireplace to add division between the living room and kitchen. To the left, a staircase leads to the second story of the home, while a hallway takes you to the bedrooms on the lower floor.
The kitchen was once a dark space with little light and outdated features. Now, it is a modern haven with plenty of light and storage. White cabinetry adds brightness, and a large kitchen island allows plenty of room for preparing grand meals and additional seating for large get-togethers.
The light fixtures and black countertops blend modernity with the popular farmhouse style to create an inviting area that is versatile and stylish. The Level Craft team also installed a brand-new French door refrigerator, microwave, range and dishwasher.
The open space between the kitchen and fireplace is perfect for a large dining table, complete with a gorgeous contemporary chandelier to enliven the space where so many gather to spend quality time and enjoy delicious food. The kitchen also provides access to the back porch and yard.
The guest bathroom on the first floor features a beautiful vanity with bright lighting and a shower tub with warm tile, accentuating the neutral, versatile theme throughout the home. This space is a perfect additional bathroom for the home’s occupants that is also easily accessible for guests.
The first bedroom on the lower floor features neutral, cooler tones with a large window affording plenty of light. A closet with double doors completes the roomy nature of the space and plenty of storage for seasonal wardrobes and more.
A pop of color is an exciting highlight in the second bedroom on the first floor to add a bit of character and flair to the space. The accent wall breaks up the color scheme of the home, making this a stylish addition. Continuing the bright and open look of the home, expansive windows and high ceilings highlight and widen the space further. A private en-suite bathroom complete with a frameless shower, gorgeous vanity and tub offer a spa-like retreat.
The hallway at the top of the second-story landing boasts a luxurious lighting fixture, adding warmth to the space. A large window overlooks the backyard and is the perfect spot for a cozy little reading nook or a small office niche!
Built-in bookshelves line the walls leading to the bedroom, perfect for displaying collections, décor and more. The spacious owner’s bedroom also features double doors leading to a private balcony overlooking the front yard. High ceilings and white walls open the space and create infinite possibilities in this owner’s suite.
The oversized walk-in closet on the second floor boasts shelving and racks in various heights and was an exciting addition for the homeowners. Trendy barn doors lead to the owner’s bathroom with highlights including a gorgeous freestanding tub, double vanity with black hardware and white countertops. Complimentary tile selections in the bathroom and large shower enrich the black and white color scheme of the home, making this the ultimate owner’s bathroom.
A feature often overlooked, the renovated laundry room boasts a tall cubby that perfectly fits the brand-new Whirlpool washer and drier set installed by our team. A sink and cabinet are a unique feature in this space, and overhead shelving provides plenty of room for hanging and folding clothing.
A roomy rear porch offers plenty of space for an outdoor bar, green egg or lounging area for outdoor entertaining during the warmer months of the year. A small set of stairs leads to an expansive yard to enjoy the beautiful Georgia greenery and spend quality time outdoors.
To view Level Craft Construction’s extensive renovation and revival portfolio, visit our residential page. For more information on building your dream home, contact us directly at 404-704-7350 or online here.



