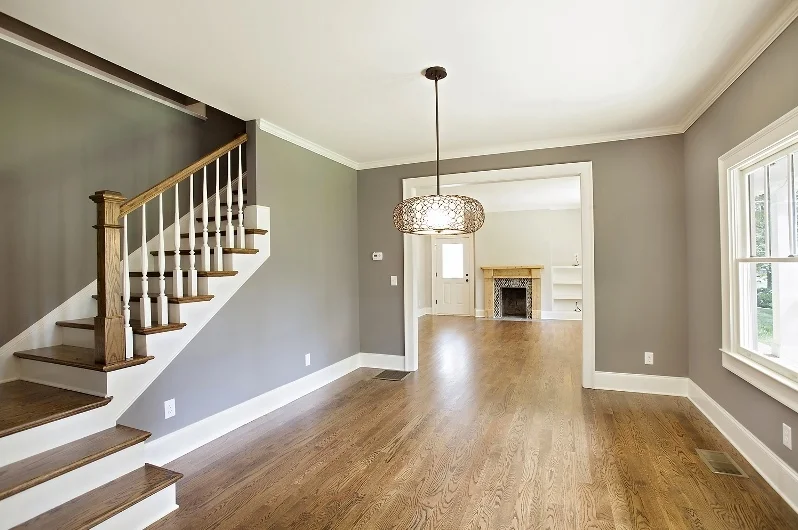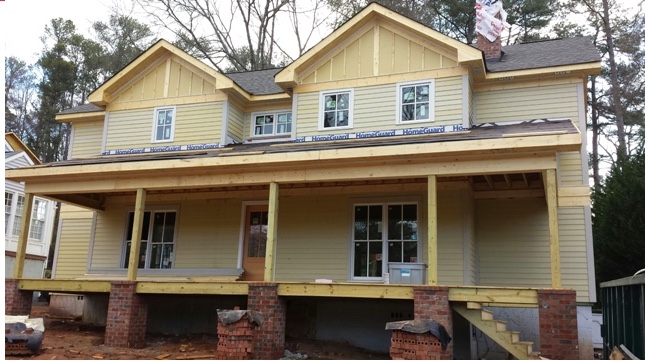Two beautifully built modern farmhouse homes are available in a desirable location for an incredible price!
OPEN HOUSE IS TODAY, Sept 30th from 2-5. Click below for the MLS listing.
Both of these homes boast exquisite finishes + chic details throughout. Thoughtfully designed floor plan includes an entertainer's kitchen, dining space & family room with cozy fireplace and built ins. Oversized master suite is a true retreat, featuring a sprawling walk in closet, separate soaking tub/glass shower, and dual vanities. Generously sized secondary bedrooms and bath upstairs, plus a main level guest suite! These homes are close to I-285, the Dekalb Farmers Market, Avondale Estates, Downtown Decatur, Dekalb Medical, and much more!
Candace Fuqua would love to see you today and give you the tour. Don’t miss out! Call her with any questions or to let her know you’ll be stopping by! 770-912-9003








