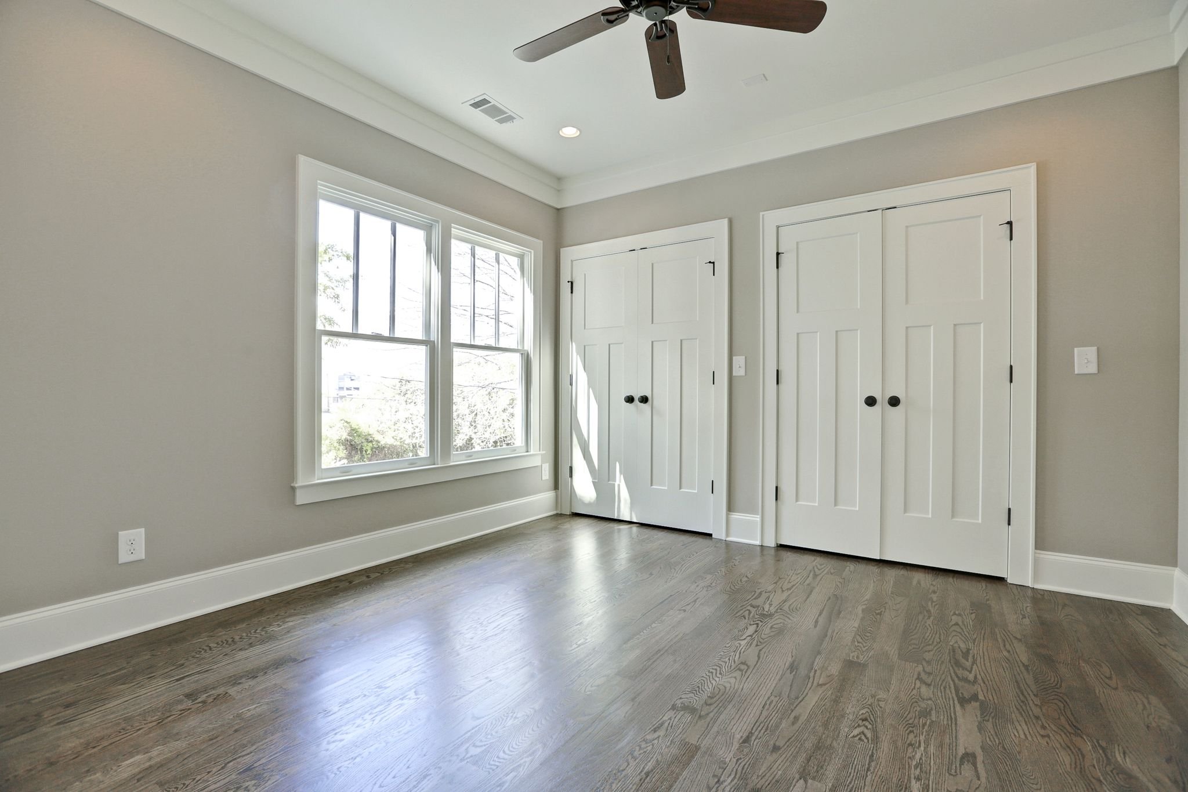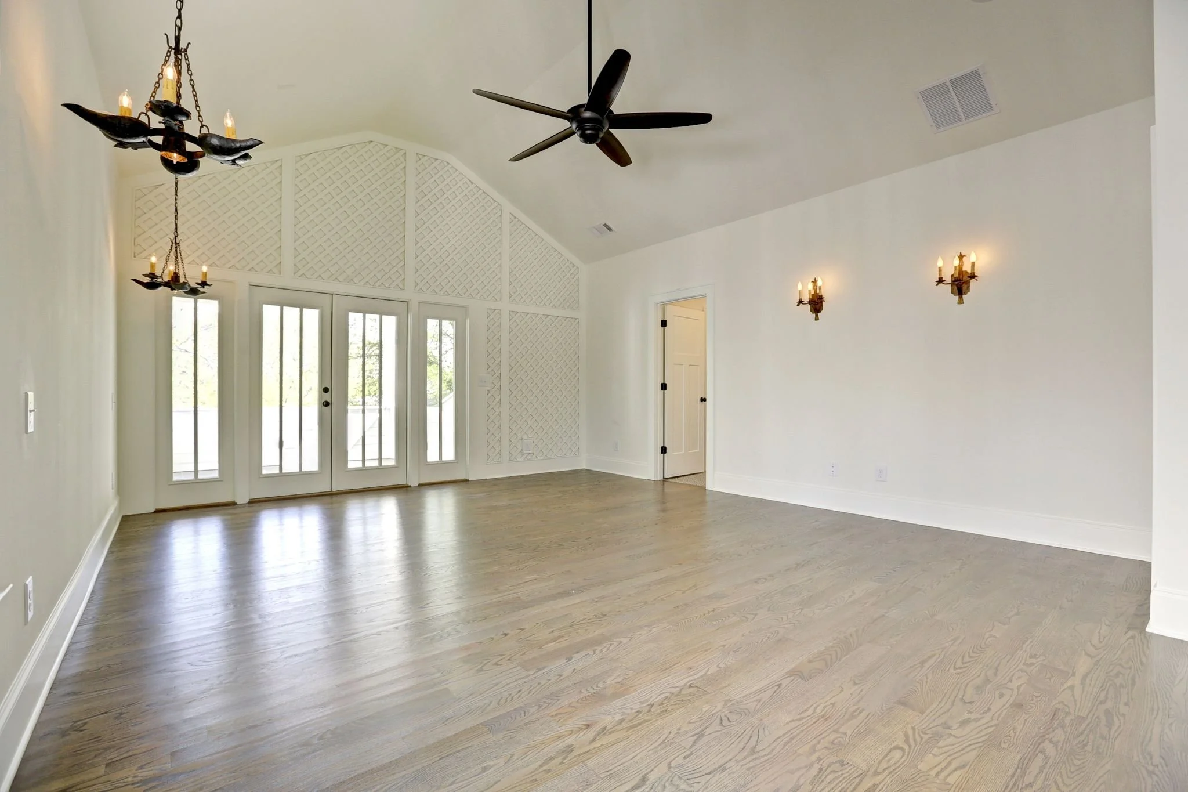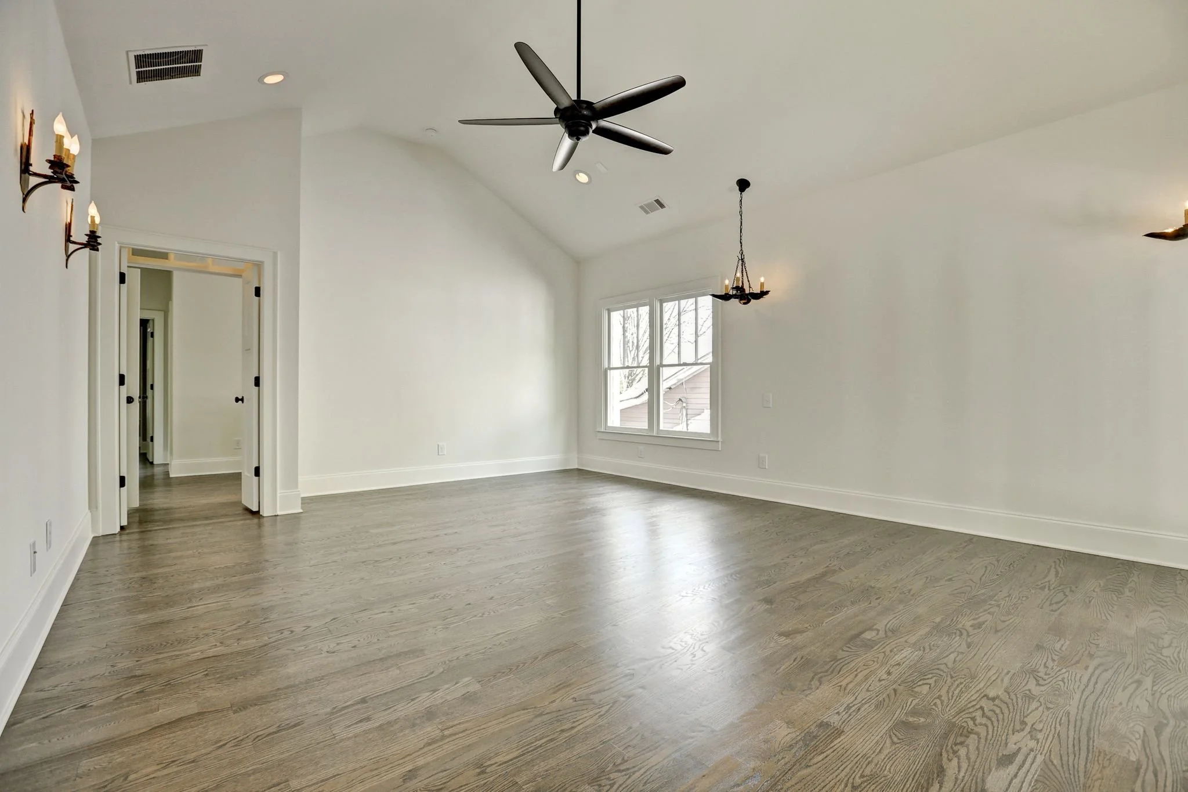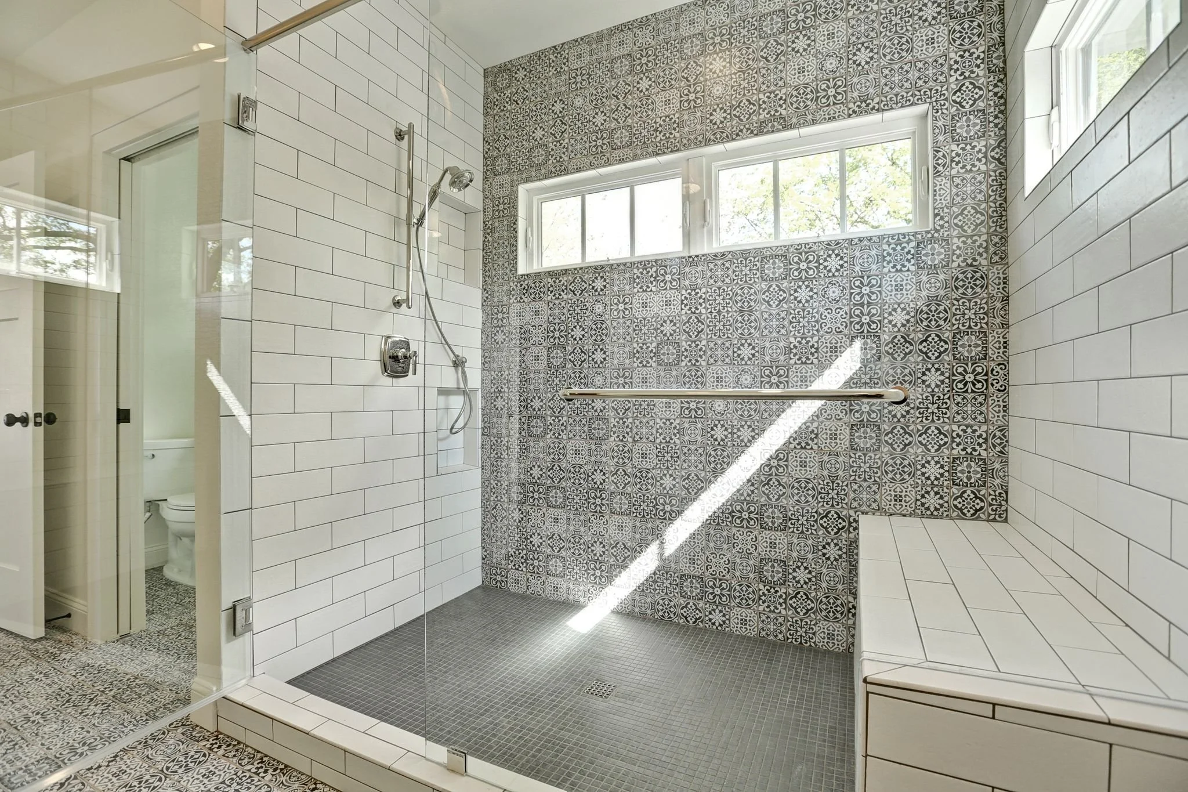One of Atlanta’s more popular neighborhoods for residents and visitors, Midtown is home to a favorite Level Craft Construction renovation. Originally a one-story duplex, Level Craft transformed this residence into a two-story, four-bedroom Craftsman bungalow with unique details throughout the 2,800 square feet of living space.
A two-toned exterior beautifully compliments the surrounding greenery of the front yard, while the calming selections of gray, purple and white create a welcoming environment for visiting guests and friends. The front also features a quiet, secluded yard, perfect for its owner, a master gardener and enjoying the natural beauty of Midtown.
The home’s entryway features a luxurious den area that showcases some of today’s top design trends. An all-white palette creates a bright, open look complete with an elegant chandelier, brick fireplace and access to the home’s second level and kitchen.
To the right of the front entrance sits a flex space ideal for a guest bedroom or home office. The room highlights a large window and takes advantage of the home’s white color scheme and natural light to create a sunny retreat. The space also features easy access to the kitchen area and bathroom on the first floor.
The home’s first bathroom is a beautiful compilation of today’s popular design trends. Crisp white tiles, a marble vanity top and unique wall lights create a Pinterest-worthy space. Floor tiles featuring warmer tones perfectly compliment the featured gold hardware and dazzling light fixtures.
In an open layout, the kitchen and gathering area create a space that promotes quality time and acts as the perfect backdrop for large get-togethers. Kitchen highlights include custom cement tile and granite countertops with brand-new stainless steel appliances, such as a gas range, oven, microwave and wine cooler. White cabinetry offers ample storage for considerable cookware collections and a large kitchen island is the place to pair delicious food with even better conversations.
The home’s main living space showcases built-in shelving that borders a gorgeous fireplace. Large windows and a back entrance bathe the room in bright, natural light, emphasizing the fireplace’s unique custom cement tile.
To the side of the kitchen lies a brilliant sunroom, ideal for a large dining room or sitting area. The sunroom’s ceiling features a beautiful lattice-style design that adds texture to the all-white space and offers uninterrupted views of the surrounding neighborhood courtesy of grand windows.
The guest room on the second story optimizes a gray color scheme to create an inviting and calm space! Access to a large closet afford the occupant plenty of privacy and storage. The room also has exclusive access to a second-story balcony that overlooks the front yard and surrounding beauty of Midtown.
The home’s third room mirrors the same theme with muted gray walls and a large window. An impressive closet provides plenty of storage space and is the selling point of this cozy room. An easy-to-access secondary bathroom features plenty of bathroom storage, a large vanity and a shower.
Also located on the second story, the home’s laundry room features a state-of-the-art washer and dryer duo, folding station, sink and crisp white cabinetry for any storage needs. Each room on the second story has easy access to the laundry room, making it a convenient spot for the home’s occupants.
The owner’s suite showcases high ceilings, unique lighting and a beautiful lattice design that highlights a private balcony overlooking the backyard and pool. With plenty of space for large furniture with room to spare, this impressive suite offers a sanctuary for moments of quiet and solitude. The vast walk-in closet features custom shelving in beautiful warm tones and provides the owners with storage space (and then some!) for seasonal wardrobes, impressive shoe collections and more!
The owner’s bathroom features sensational tile selections that continue the gray and white palette of the home and add an exotic touch. Two vanities provide storage space for all bath time necessities and a wide, frameless shower with a built-in bench provides the room with a luxurious, spa-like appearance!
The owner’s suite features a private porch that conveniently provides the perfect lounge spot to enjoy warm springs and cool autumns. A ceiling fan and hanging lights make this a versatile space for all seasons, day or night.
The backyard highlights an enormous pool fit for an Olympic swimmer! Bordered by a lively garden, this is an ideal backdrop for endless summer pool parties and barbecues.
Are you ready to begin your Level Craft Construction journey? Contact us at 404-704-7350 or online today! Take a look at our impressive virtual portfolio for design inspiration or to view our past renovation and construction projects.



























