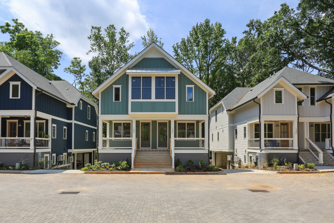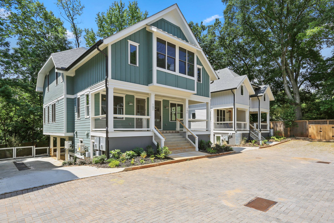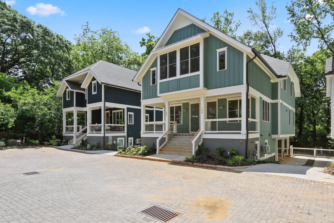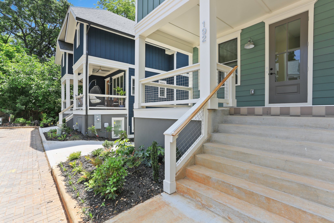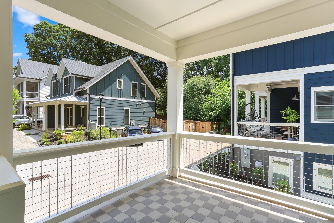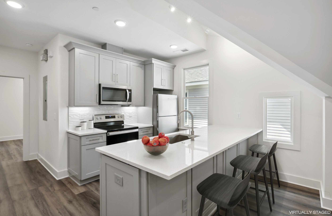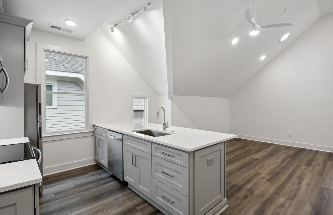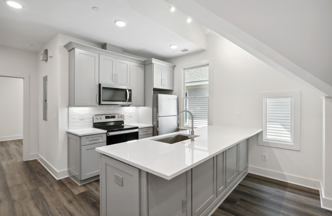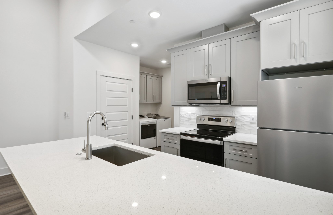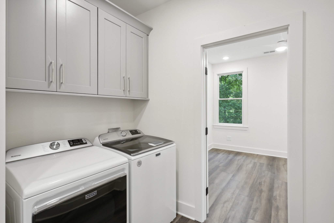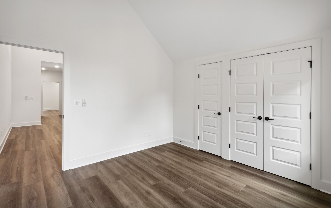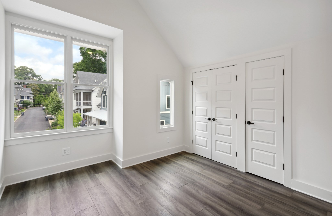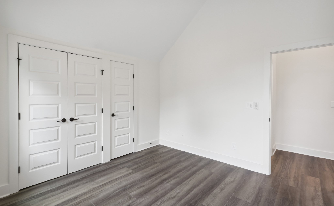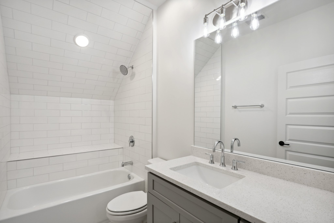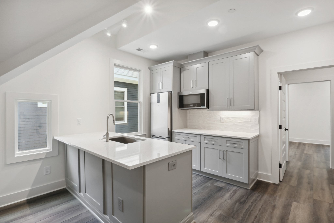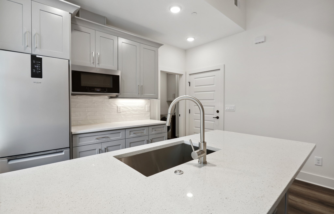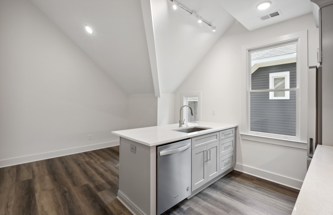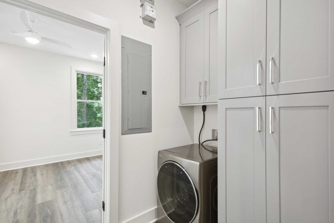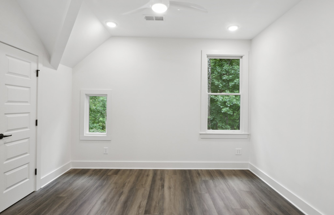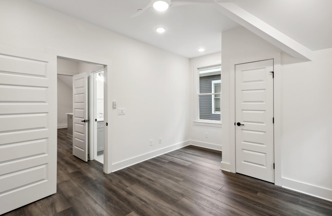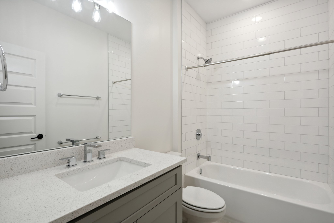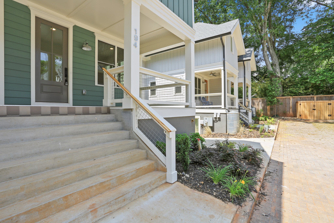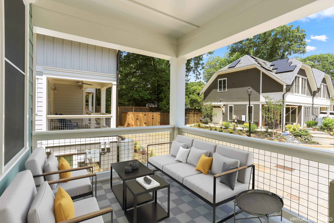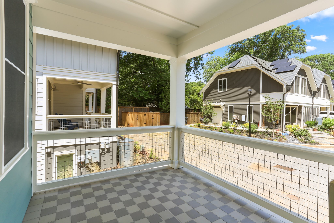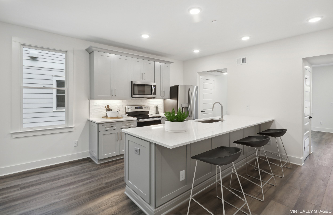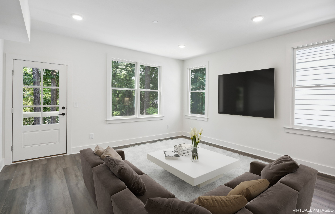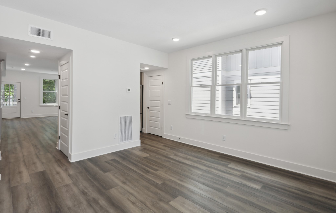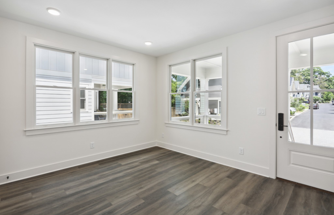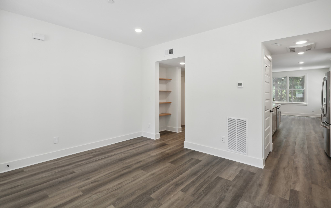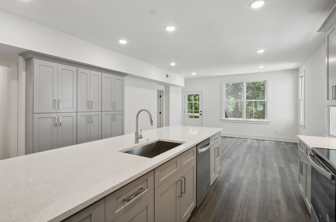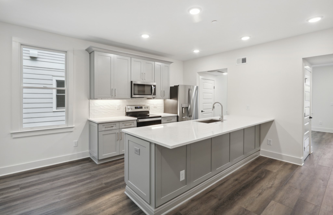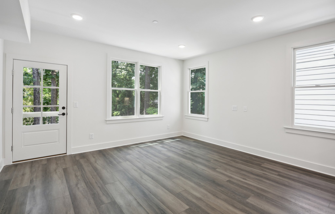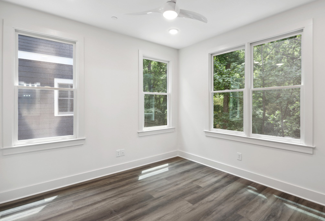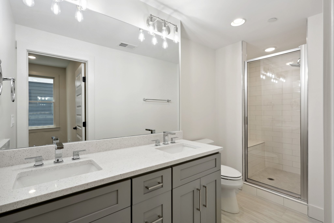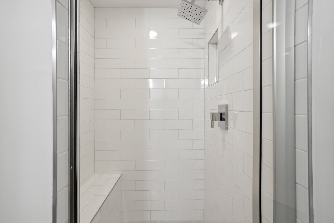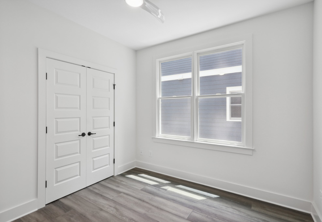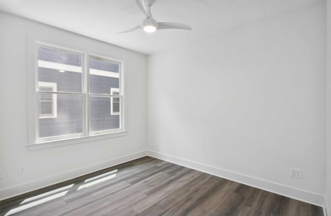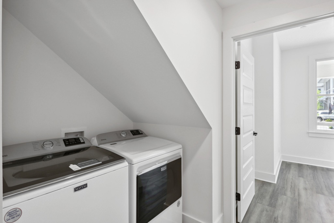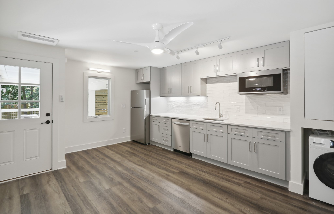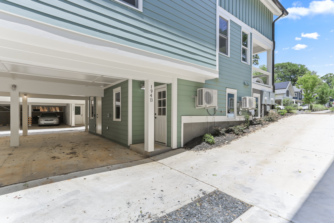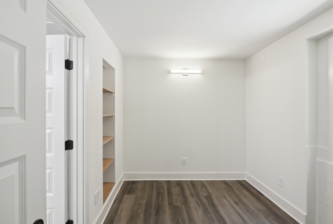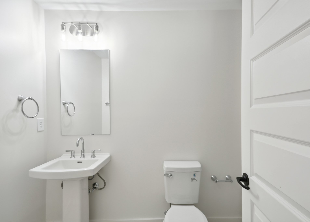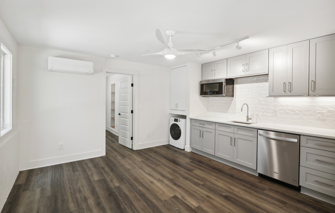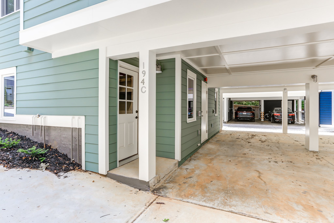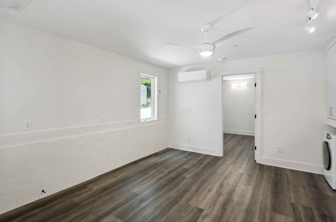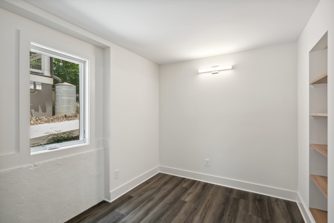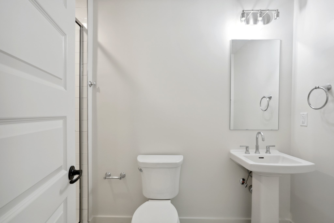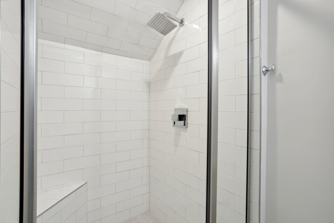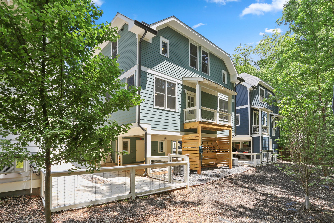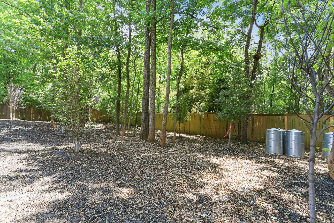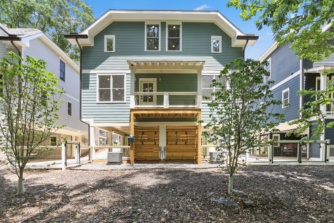A neighborhood with a strong business background and known for its craftsman bungalows, the Level Craft Construction crew was excited to dive into this two-part project in the Edgewood neighborhood. The dual dwellings on La France Walk brilliantly showcase contemporary micro-living in the heart of Atlant
The first portion of this project, 192 La France Walk, features a vibrant green exterior accentuated by a checkered front porch that offers beautiful neighborhood views. A pristine kitchen greets guests and homeowners with a stunning stainless-steel appliance package boasting a refrigerator, dishwasher, electric stove, microwave, gray cabinetry and an oversized breakfast bar. Varying ceiling heights give the space dimension, and large window fixtures highlight warm wooden flooring.
The laundry nook off the kitchen is complete with a top-of-the-line washer and dryer and offers additional storage. Past the laundry area sits the first bedroom, which enjoys a private ensuite bathroom, stunning neighborhood vistas and ample closet space. The attached bathroom shines with white and gray features, a spacious vanity, shower and toilet.
The primary bedroom enjoys endless closet and storage space, grand windows, and tall ceilings. The ensuite bath showcases a shower bath with a built-in bench, glistening white tile, and large vanity with a large mirror.
A perfect place to for guests, 192 A at La France walk features a cozy kitchen with an impressive appliance setup highlighting a stainless-steel fridge, microwave, dishwasher, and plentiful storage. The unit’s bathroom is a spa-like oasis with a roomy vanity, shower bath combination, and more storage.
The guest bedroom mirrors the palette of the rest of the unit with crisp white walls, varied ceiling heights, and beautiful views of the surrounding greenery. The bedroom features a nook, ideal for a small office space or a relaxing reading area, and a spacious closet for housing all necessities for visiting family and friends.
Distinctly recognizable by its rich blue exterior, 194 La France Walk is a beautiful three-bedroom and two-bathroom unit. Large windows and a dual-covered porch provide beautiful natural light and an easy way to enjoy the temperate seasons of the South. The home also features a two-car, drive-under garage with easy access to the residence and street.
The open floor plan maximizes the home’s spaces and gives the illusion of endless space. The kitchen is outfitted with an impressive lineup of stainless-steel appliances, including an electric stove, microwave, refrigerator, and dishwasher.
The primary bedroom features stunning wooded views, and an attached bathroom highlights a double vanity, plentiful storage, and an enclosed shower with a built-in bench.
Two secondary bedrooms offer versatile flex space that can act as guest bedrooms, a home office, or hobby rooms. The first bedroom connects to bath outfitted with a spacious vanity and shower/bath combo with storage. Off the bedroom is access to the home’s laundry nook, complete with a state-of-the-art washer and dryer duet.
The back porch provides a space for enjoy all four seasons, with stunning wooded views of shared green space. Below the unit is the garage, with enough space for four vehicles.
Below the home, unit 194 B is a beautiful and spacious in-law suite. Featuring custom, built-in shelving, this warm and inviting space has all essentials for independent living, including extra storage and a stainless-steel appliance package. The kitchen boasts a refrigerator, dishwasher, an under-mount single basin sink, microwave, and plenty of counter space.
Between the living area and bathroom sits a bedroom nook with additional built-in shelving ready for a cozy reading nook or office space.
The attached bathroom features an enclosed, white-tiled shower with a built-in bench and storage cubby.
The final unit located next door to unit B, La France Walk 194 C, is also an ideal place for in-laws, older children or visiting friends and family. Continuing the home's color palette, the residence offers a kitchen area with lovely gray cabinetry, dishwasher, and microwave. The laundry nook has overhead storage to house linens, extra blankets, and more. The living area opens to the kitchen and provides room for a small dining table and media area.
The bedroom is bathed in natural light thanks to a large window. The attached bathroom highlights built-in shelving, a stunning enclosed shower with white tiling, and a built-in bench.
Ready to take the first step toward unlocking the home of your dreams? Level Craft Construction is happy to partner with you for any renovation, revival, or construction projects. View our virtual portfolio and contact us at 404-704-7350 or online today!


