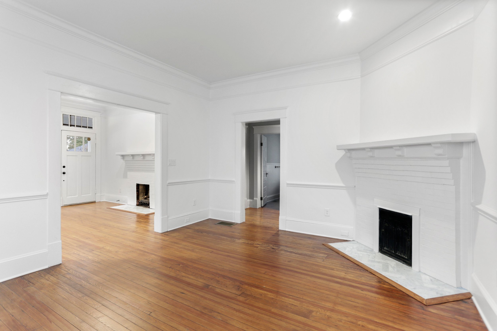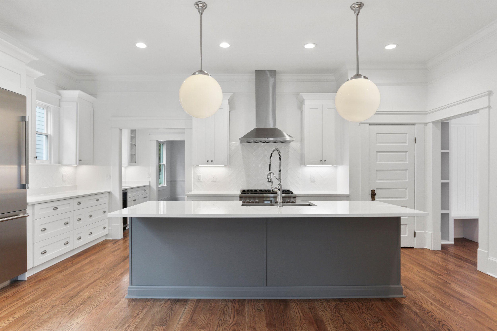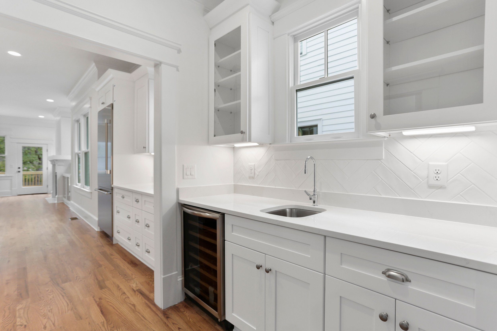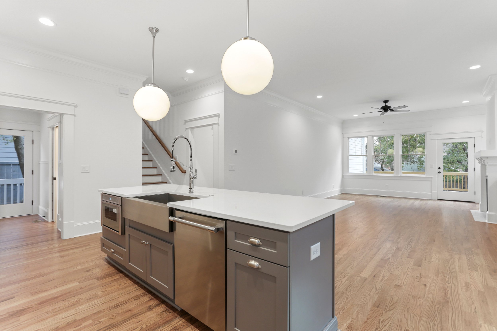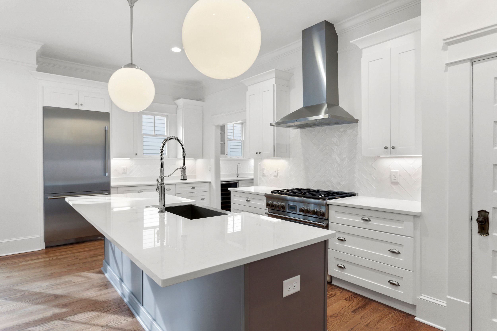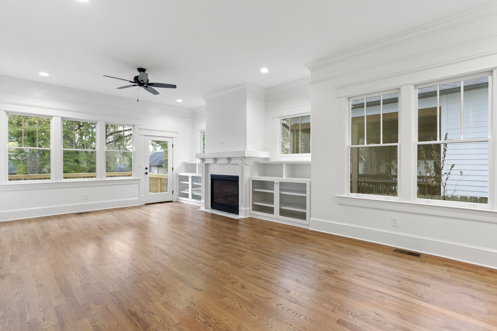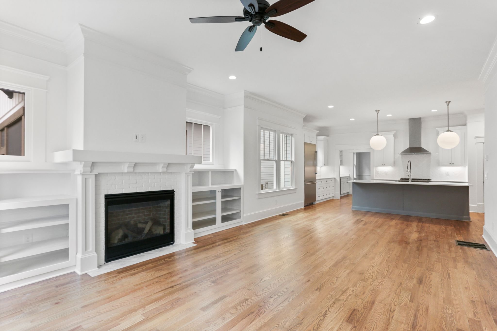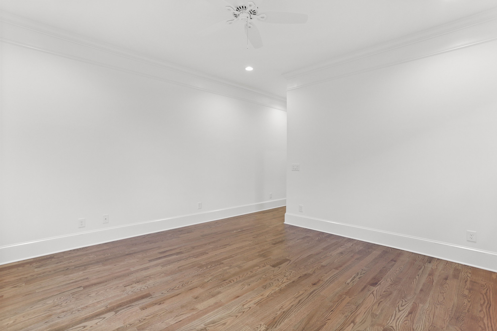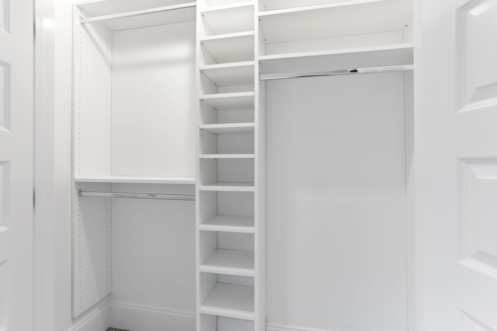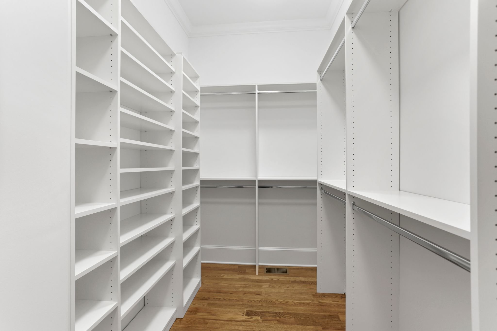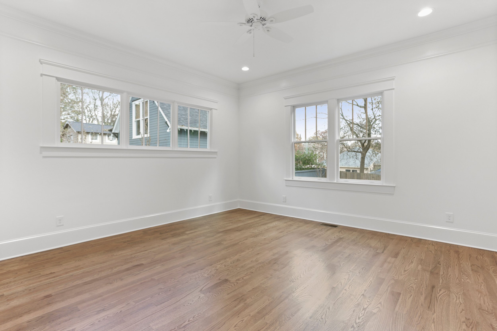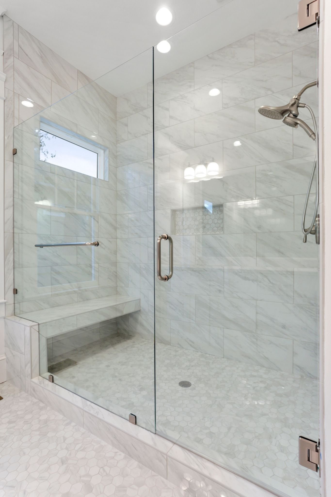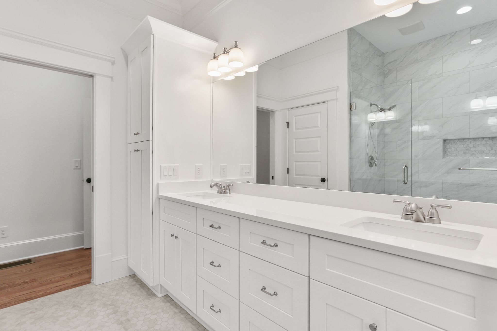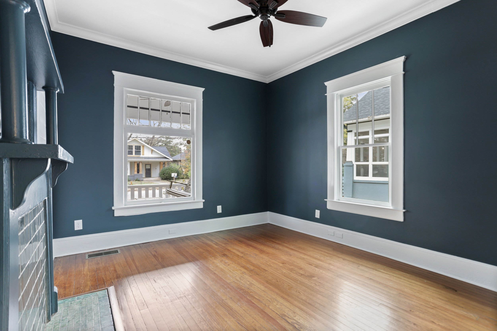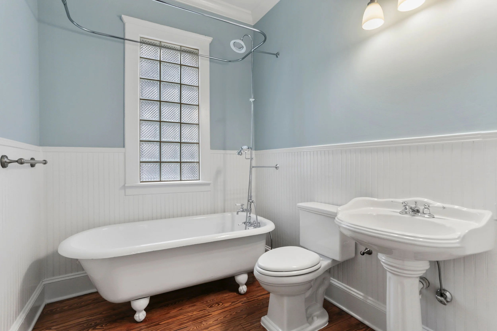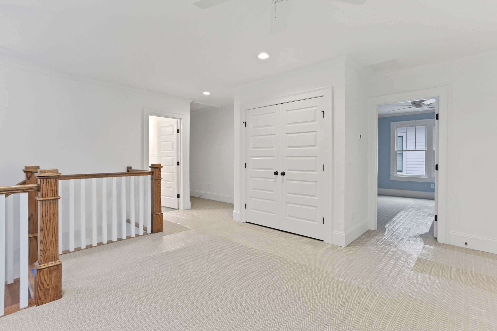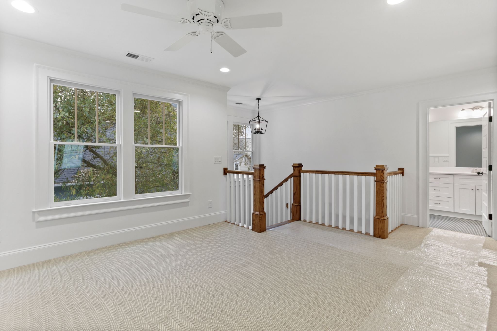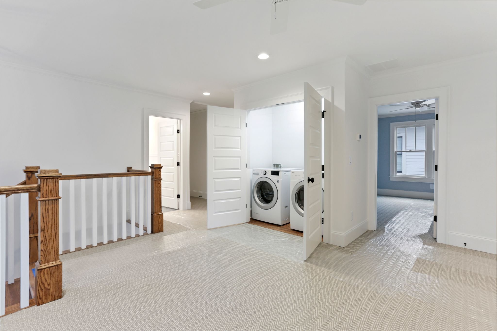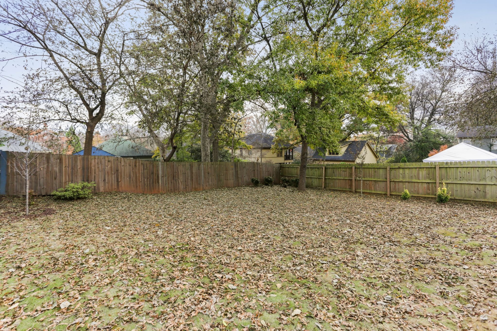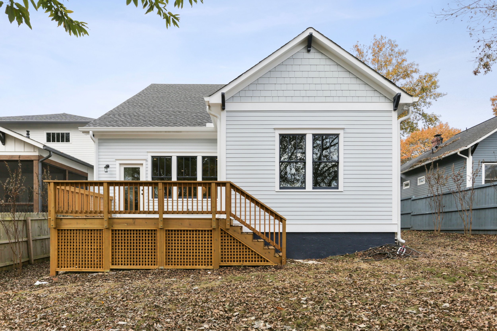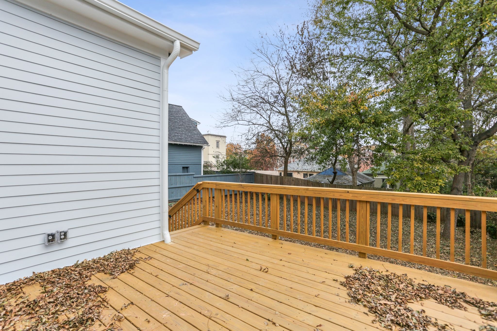The Level Craft Construction team recently renovated a craftsman bungalow in the sought-after neighborhood of Oakhurst. Level Craft Construction prides itself on maintaining and restoring the original beauty of historic homes across the metro area. Constructed in the 1920s, the small bungalow underwent a renovation to fit a growing family by removing the exterior rear wall and repairing foundation and termite damage. The 3,130 square foot home now features five bedrooms and three-and-a-half bathrooms. The home’s original heart pine flooring was refurbished and additional 3 1/4-inch oak-stained flooring was installed to match.
The exterior colors of this stunning home feature a calm palette of light and dark blue, a lovely pairing to the surrounding scenery of Oakhurst. Cedar shake accents and columns complete the classic bungalow look and invite visitors and surprise guests to knock on the front door to say hello. The wide front porch features plenty of room for outdoor seating, perfect for sipping ice-cold tea in the summertime or enjoying cool fall evenings.
Upon entering the home, guests are greeted by the first of many fireplaces sprinkled throughout the dwelling. Fireplaces are a popular feature found in homes from the 1920s and the Level Craft Construction team worked hard to preserve these unique pieces to protect the historical integrity of the home. Out of the five fireplaces in the home, four are original pieces but, unfortunately, are not functional. The entryway features warm wooden flooring with contrasting white walls to create a classic, inviting look. Large windows overlook the surrounding beauty of Oakhurst and provide the room with plenty of natural, bright light.
The entryway leads into a formal sitting room with a twin fireplace, creating a seamless connection for the bedrooms on the main level, kitchen and den.
A wet bar leads into the kitchen, providing plenty of storage and space to show off a vintage wine collection and store party necessities. Crisp white cabinetry, as well as a stylish wine refrigerator, tie together the contrasting warm and clean colors of the home. A simple yet chic tile backsplash adds texture to the minimalistic design, creating an inviting space for visiting guests and family.
The kitchen features top-of-the-line stainless steel appliances, including a gas range, farmhouse kitchen sink, drawer microwave, dishwasher and range hood. Overlooking the main gathering area, the den and kitchen offer plenty of storage and capacity to host large gatherings and cook delicious feasts!
The den showcases a third fireplace attached to beautiful white cabinetry with glass doors, the ideal storage setup for vast movie and book collections. Large windows and the back door display the surrounding yard to enjoy scenic views inside this newly renovated home.
The owner’s suite on the main floor is an expansive area with two large window fixtures, displaying plenty of natural light. Wooden flooring continues in this room, as well as throughout the home to create a cohesive and beautiful look. Double doors lead to a generous walk-in closet featuring custom shelving and storage to house vast wardrobes.
The owner’s bathroom showcases a sizeable shower complete with luxury marble tile, double vanity and extensive storage options for any bathroom necessities. Different tile selections throughout the room create a uniform and textured look, creating an elegant and stylish design.
The third bedroom on the main floor is a personal favorite of the team with its deep blue walls and a unique fireplace fixture that showcases gorgeous green tile. The color choices break up the white palette of the home by adding a style and elegance that encapsulates the home's rich history. This room acts as a remote office for the homeowner and enjoys stunning views of the surrounding neighborhood, courtesy of two large windows.
A half bath on the main level is conveniently located for easy access for visiting guests, as well as household occupants. Our team finished this space with beautiful white beadboard paneling, implementing a style that will stand the test of time.
The original hall bath on the main level incorporates a gorgeous baby blue color as well as the rustic white wood paneling featured throughout the home. A clawfoot shower tub, sink and toilet come together beautifully with the white paneling to complement to light color choice.
Up the stairs lie two additional bedrooms, a kid’s flex space and a laundry room. The laundry room sits in an easily concealed closet space, housing a state-of-the-art washer and dryer easily accessed by the upper-level occupants. An elegant light fixture illuminates the staircase, and the upper landing creates a flex area ideal for a learning area, study nook and many more possibilities.
The second bedroom on the upper level of the home features a soft peach color and a large window, adding a colorful and delicate touch to the space. A roomy double-door closet is perfect for accommodating a large wardrobe and year-round necessities.
The third bedroom mirrors the soft blue color of the main level hall bathroom illuminated by an expansive window and white trim. This color choice adds a personal flair to differentiate and personalize the spacious room.
Last but certainly not least, a mudroom on the main floor is a great place to store all outdoor gear and equipment to withstand the diverse Georgia weather. Equipped with shelves, cubbies and a bench, this feature is increasingly popular for growing families that need a dedicated space to transition from the messy outdoors to inside the home. Located between the kitchen and driveway, the room's pristine white paneling continues the clean look of the residence.
Outdoor living areas grew in popularity amid the pandemic, offering homeowners opportunities to socialize and enjoy fresh air without the added stress of large crowds. This Oakhurst renovation features an extensive backyard, perfect for this growing family. Fenced in with plenty of greenery, this outdoor oasis is excellent for hosting barbecues, birthday parties, bonfires and many more fun occasions throughout the years.
Are you interested in beginning your Level Craft story? Visit our residential page to view our extensive renovation and construction portfolio. For more information on building your dream home, contact us at 404-704-7350 or online today!





