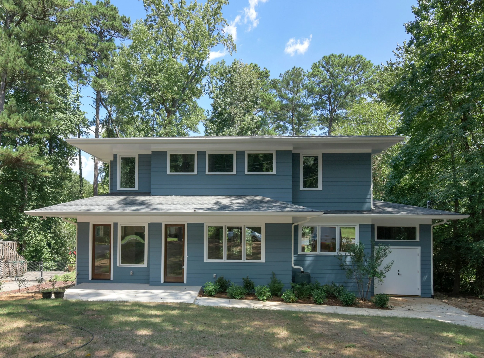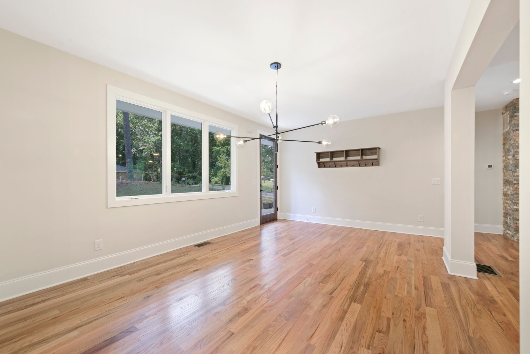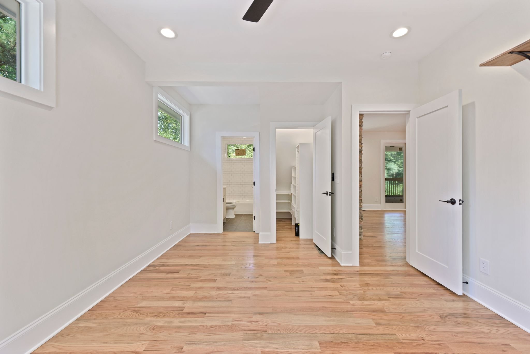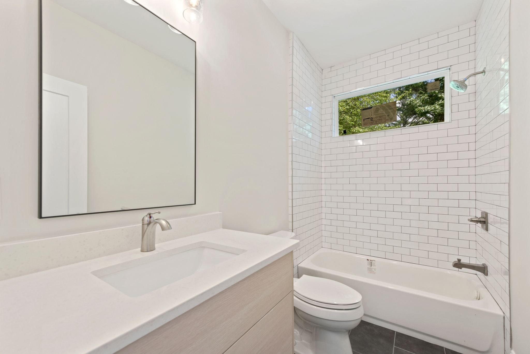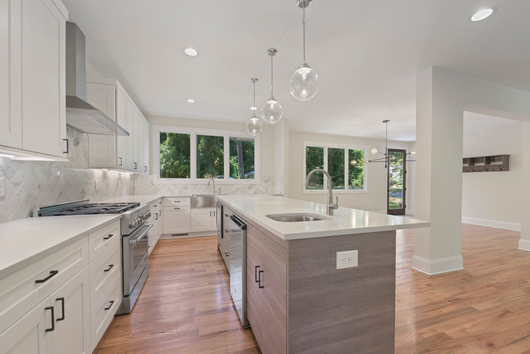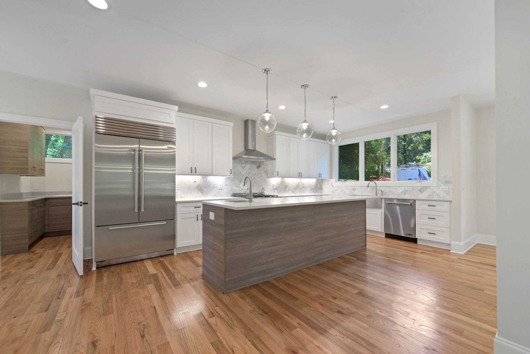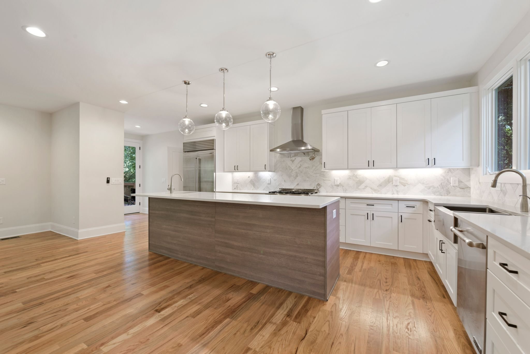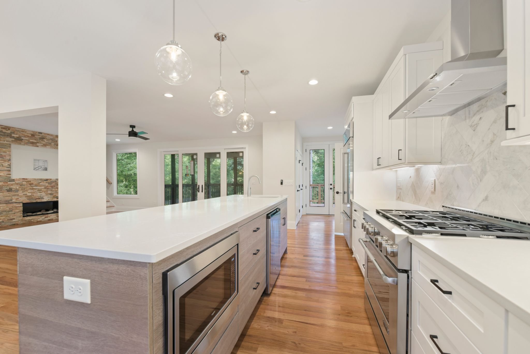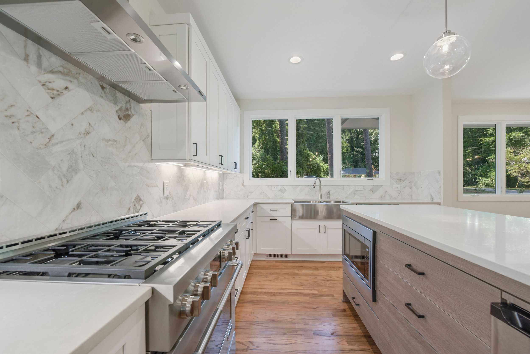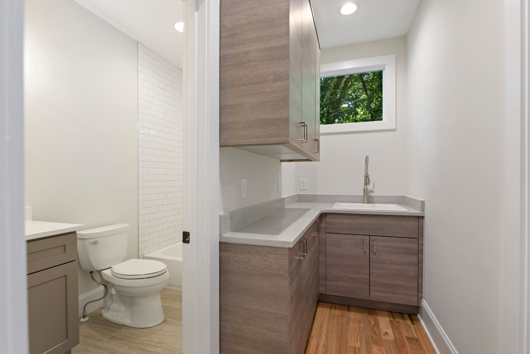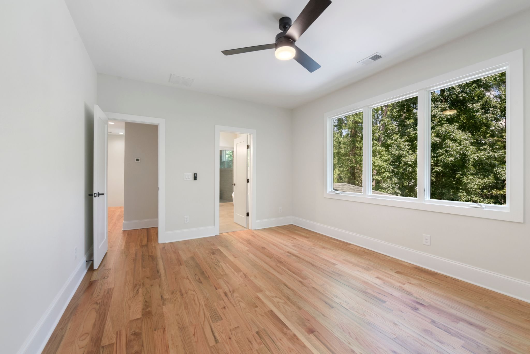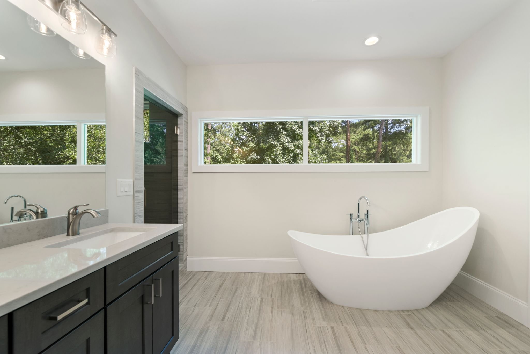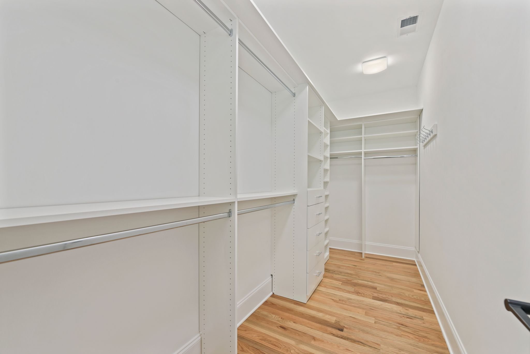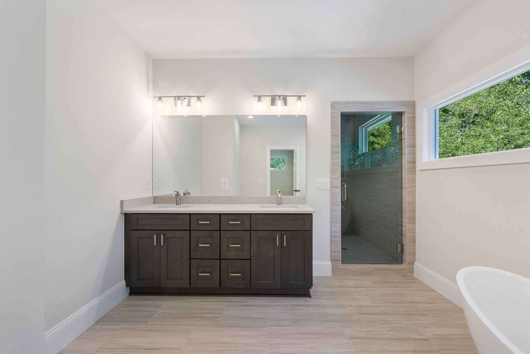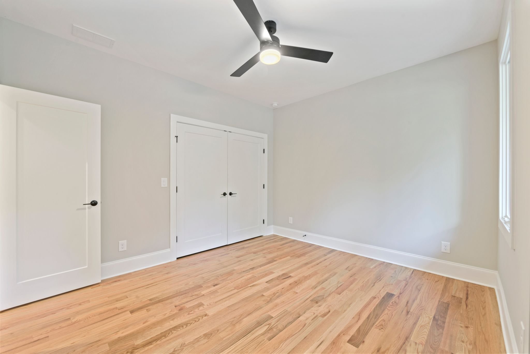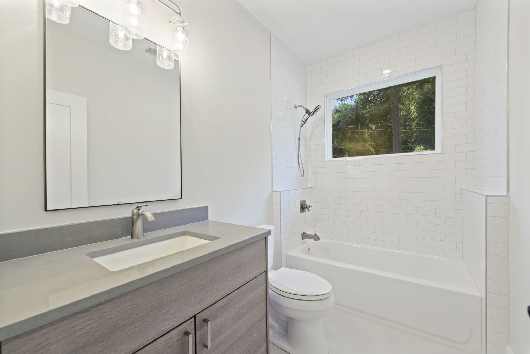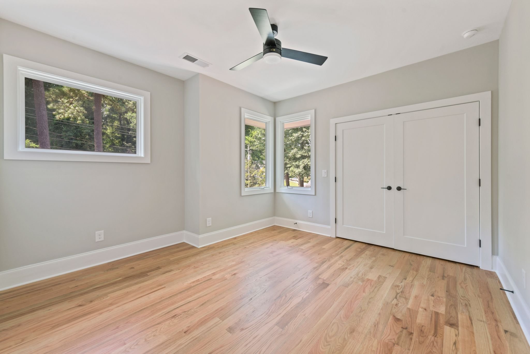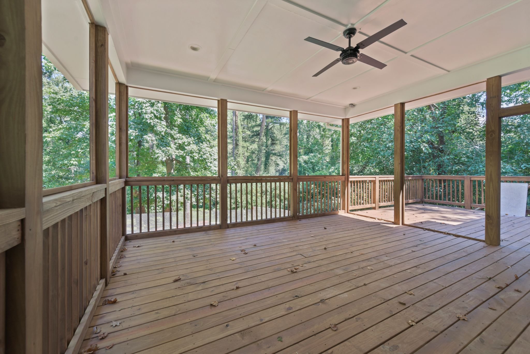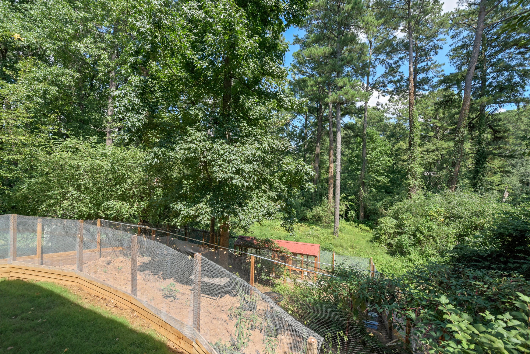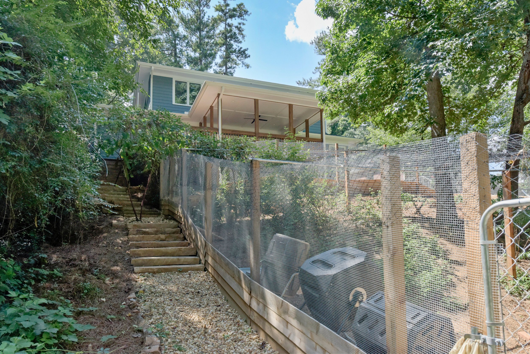Utilizing a neighborhood's natural light and beauty can transform a home from the inside out. In a recent Decatur renovation, Level Craft Construction revamped a client’s home, taking it from outdated to fashionable. Originally a 1950s ranch-style home featuring a carport, the home, designed by Eric Rawlings, transformed into a two-story, Prairie-style home complete with five bedrooms and four bathrooms over 2,527 square feet of living space.
Displaying a lovely blue color, the home’s exterior showcases large windows and gorgeous landscaping that creates an inviting, contemporary look. A small front patio area is a lovely spot to enjoy the surrounding beauty of Decatur and greet familiar faces.
The entryway opens into a welcoming space highlighted by warm tones that create an inviting atmosphere. Large windows bring an abundance of natural light along with white walls and a geometric light fixture that complements the room's general aesthetic. A mounted key rack creates the perfect catch-all as homeowners and guests enter the home.
Through the entryway, the married space between the kitchen, dining room and den highlights an open-floor concept that enhances the area’s natural light and creates easy flow between spaces. An archway establishes a division between the three main areas of the room, designating the perfect place for a large dining table!
A stacked stone fireplace is the star of the show in the den, complete with a gas-lit hearth and television cutout. Large windows and glass double doors open onto the rear patio, bringing the vibrant greenery of the property into one of the home’s more popular gathering spaces. To the right of the fireplace is a staircase offering access to the second story.
Adjacent to the fireplace lies the owner’s home office on the ground floor. A pristine color palette highlights the varied ceiling heights and natural light in the space. A walk-in closet, en-suite bathroom and private second entrance afford privacy ideal for visiting clients.
The private entrance to the home office features stylish shelving and open, bright light. A nearby closet provides storage space and easy access for all outdoor essentials.
The kitchen features stunning pendant lights above a large kitchen island, displaying a muted brown tone that compliments the home's color scheme. White cabinetry and stainless-steel appliances, including a dishwasher, range stove and microwave, pull together a seamless, clean look to this inviting space.
To the right of the kitchen area sits a wet bar with plenty of storage space to house vintage collections and favorite beverage selections. A full bathroom behind the wet bar features a shower/tub combo with a gorgeous white tile selection.
The second level features the gorgeous owner’s suite, showcasing large window fixtures to provide plenty of natural light and spectacular views of the surrounding neighborhood. The owner’s suite has access to a private bathroom complete with a freestanding tub, double vanity featuring sleek black cabinetry, large windows and an enclosed shower. A closet of dreams, the suite’s walk-in closet features plenty of space to store, hang and show off favorite pieces!
The second floor also showcases the third and fourth bedroom, each complete with muted gray walls and a double door closet, perfect for storing seasonal wardrobes and any bedroom necessities. The rooms also have attached bathrooms, featuring a shower tub with ceramic tile and vanity.
The home’s rear deck showcases panoramic views of the backyard and the surrounding emerald beauty of Decatur. A chicken coop in the backyard creates plenty of open space for free-roaming chickens. The woodsy green space offers ample privacy and a natural sanctuary, mere feet from the back door.
Ready to jump-start your construction, renovation or restoration needs? Discover design inspiration on our residential page which showcases our extensive online portfolio. For more information on building your dream home, contact us directly at 404-704-7350 or online here.

