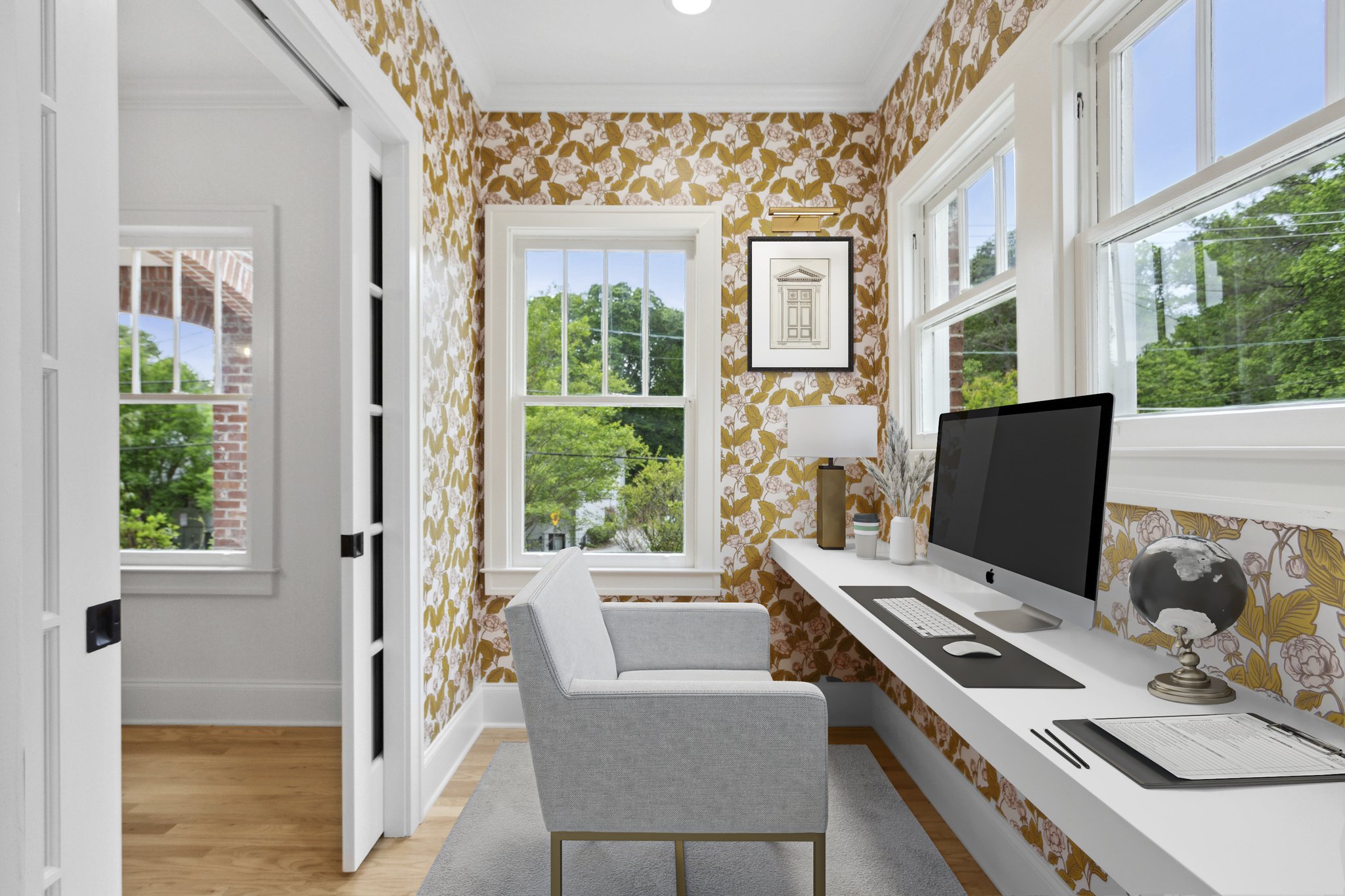When it comes to breathing new life into a home, the experts at Level Craft Construction are always game! We are so excited to shine the spotlight on a recent renovation project in the buzzing city of Decatur. Initially constructed in 1931, this five-bedroom, four-and-a-half-bathroom home underwent an interior refresh that transformed this abode from historical to heaven on earth! The renovation project added an addition to the rear of the home and added a second story. Our team also built an outdoor pavilion and shed!
The home’s exterior invites visitors and returning residents with a warm brick exterior highlighted by whimsical blue wood accents. The foundation features stacked stone to draw the eye to the concrete walkway leading to the front door.
Immediately to the left of the home’s entrance sits a beautiful room that would act as the perfect formal dining room or sitting room. An elegant chandelier installation provides enough glow for the evening hours while a large window bathes the space in sparkling natural light.
On the first floor of the home, residents have a stylish go-to spot to enjoy the neighborhood’s surrounding green views as well as prevent the outside mess from entering the house. A trendy blue mudroom space features under-the-bench storage and hooks to store everyday outdoor essentials as well as seasonal items as the seasons change. A side office connected to the mud room features eye-catching yellow floral wallpaper!
A small nook separates the morning room and mudroom from the home’s other spaces on the main floor with rich blue cabinetry and light wooden shelving, ideal for showing off photos, knick-knacks and more.
On the other side of the home’s main level, an open floor plan lets residents enjoy flexible living in an attached kitchen, living and dining area. The connectedness between the home’s central gathering areas promotes uninterrupted conversations and connectedness throughout the house.
The kitchen shines with plenty of blue cabinetry, ideal for storing fabulous crockery collections and cooking essentials. A stainless steel appliance package, including a refrigerator, dishwasher, stove and stove hood, offers the perfect playground for the family’s cook. Overhead white cabinetry and stylish pendant lighting top off this culinary paradise.
Across the kitchen sits a flexible dining area that feeds into a screened-in back patio. The room features white bench seating and ample natural light thanks to expansive window installations and a glass door leading to the rear patio.
A flexible living area that feeds into the kitchen also enjoys easy access to a stylish staircase leading to the home’s upper level. White walls and light and dark wooden accents paint the room in a warm and crisp palette. A white fireplace highlighted by vibrant teal tile original to the home provides a spot of warmth during the colder months!
The main floor also features a trendy bathroom showcasing rich blue herringbone tile to add a stylish backdrop to a frameless shower, toilet and single vanity featuring blue cabinetry and gold hardware.
For visitors searching for a quick spot to freshen up, a powder room on the main floor provides a stylish go-to spot with blue herringbone tile, floral wallpaper, a vanity and a toilet.
On the second floor, color leads the charge in four additional bedrooms, starting with the first children’s bedroom! Bright pink walls and a unique layout featuring an alcove large enough for a bed, study room or reading nook! The room enjoys access to a bathroom highlighting a double vanity and frameless shower shining with gray-toned subway tile.
The home’s second children’s bedroom features fun turquoise walls and also enjoys a walk-in closet with custom built-in shelving and a full bathroom, complete with a frameless shower, vanity and toilet.
The home’s owner is pampered in the sprawling owner’s suite shining with a walk-in closet and attached bathroom! The bedroom’s white theme gives residents the ultimate freedom to decorate to any taste. A farmhouse-inspired sliding barn door separates the closet from the bedroom and opens into an expansive space complete with custom-built shelving ideal for large wardrobes! The owner’s bathroom highlights deep blue herringbone tile in the frameless shower and also enjoys a double vanity with blue cabinetry and brass hardware.
In the backyard, a covered patio allows homeowners to enjoy the changing seasons while avoiding pesky bugs and temperamental weather. Nearby, a covered pavilion sits above a brick fireplace, perfect for outdoor dining and cooking!
If homeowners want to avoid tracking outdoor mess into the home, a side entrance leading directly to the home’s mudroom allows homeowners to encourage cleanliness within the home!
To partner with Level Craft Construction on your next renovation, revival or new construction project, call 404-704-7350 or visit our Work With Us page to get started. Peruse our online portfolio and the blog to find inspiration for your next project!

























