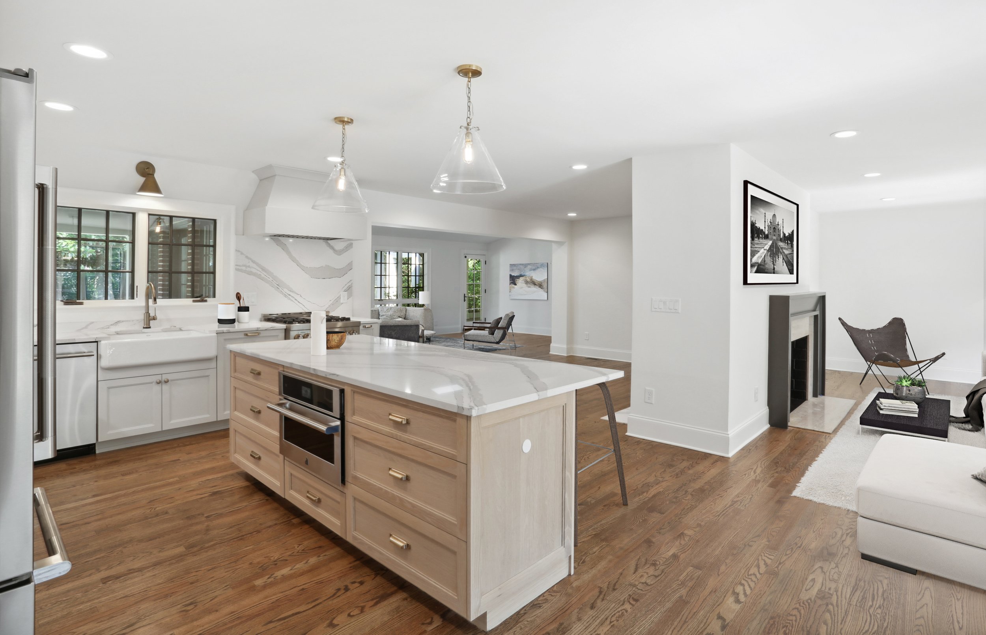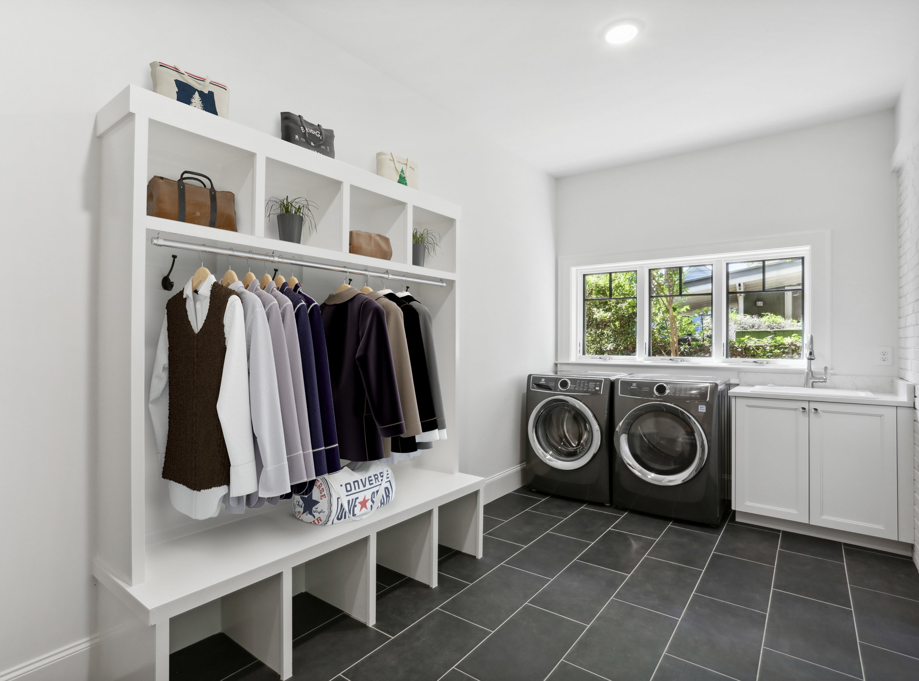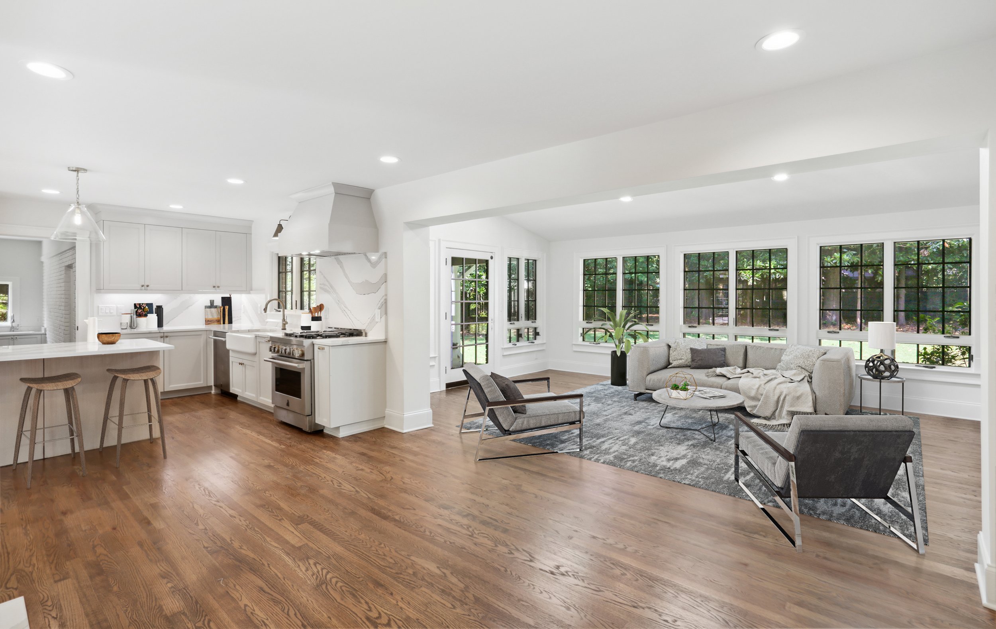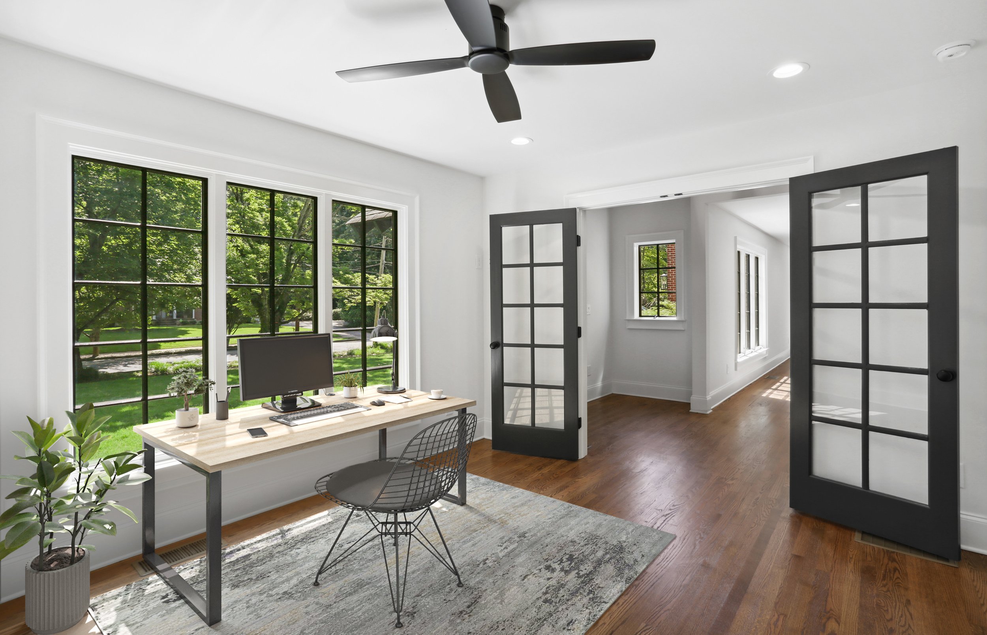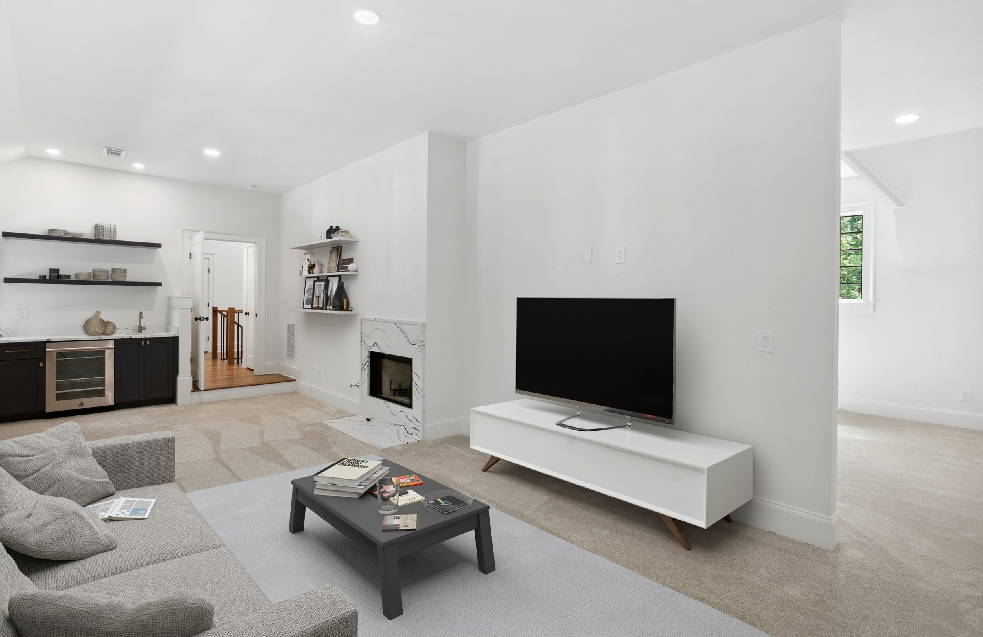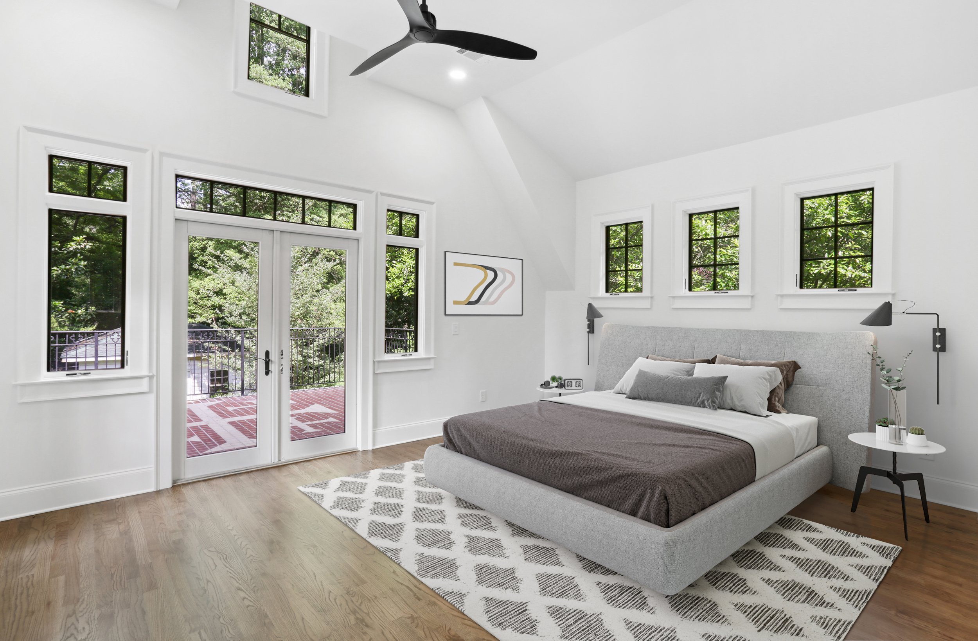Settled in the historic neighborhood of Avondale Estates, Level Craft Construction recently completed a revitalization project of this stunning six-bedroom and five-and-a-half-bathroom home. Sprawling across 5,394 square feet of living space, 89 Clarendon is a dazzling feature of the neighborhood renowned for its Tudor-inspired architecture. Teal undertones perfectly complement vibrant brick and white exterior features, transforming this home into the neighborhood’s focal point.
Immediately upon entering the home, guests are greeted by the bright, welcoming white palette of the home, complemented by both dark and light wooden features. A staircase leading to the second level is easily accessible from the front entrance.
To the left, homeowners have access to an open floor plan that features a formal sitting room complete with a stunning fireplace with marble elements, a dining area and access to the kitchen. Large windows with beautiful, wooded views and a wicker light installation bathe the space in light.
The kitchen boasts Cambria Quartz countertops and a full height splash, stainless steel appliances, crisp white and light wood cabinetry, and a large kitchen island that provides an informal dining space. The appliance package includes a French door refrigerator, conventional oven, stove and dishwasher.
The kitchen also has exclusive access to the home’s mudroom and laundry room combination, complete with plentiful storage, a state-of-the-art washer and dryer set and a sink for all laundry necessities.
Through the mudroom and laundry room sits a small bathroom complete with a toilet and sink, as well as a walk-in storage area, perfect for storing laundry products, towels, clothes, shoes and more.
The kitchen also has incredible access to a large sitting area that is the home’s ultimate showstopper. Skylights, seemingly endless grand windows and two doors leading to the backyard area complete with large glass panels blend all the beautiful elements of indoor and outdoor living. With easy access to the rear yard, hosting parties during the warmer seasons of the year is a breeze with this transitional space.
A fireplace provides a warming element between the kitchen and den space, surrounded by white washed brick to add a textural component to the residence's white-dominant palette.
The home’s first bedroom on the main level is a versatile space that can be used as a bedroom, guest room, office space and more! The room features a private entrance via the backyard and enjoys natural light courtesy of window installations with black detailing.
An ensuite bathroom shines with differing tile selections, one detailing a beautiful starburst pattern and the other with pearlescent undertones. Light wooden cabinetry provides storage space and gold hardware, while lighting adds a gilded touch to the room.
The second room on the main level mirrors the palette of the first, highlighting a private closet space for all wardrobe and storage necessities. The room also has easy access to the home’s staircase leading to the second floor.
The attached bathroom adds a darker element to the design palette with contrasting tile varieties in dark grey. The bathroom boasts grey cabinetry, white countertops and silver hardware to top off this stylish space.
The staircase leading to the second landing features light and dark wooden elements, as well as black railing to add a distinct color disruption to the home's look. The access to the second story looks upon the front door for a direct line of exit.
The ground level also features this gorgeous flex space, perfect for a home office! French doors lead into the naturally lit room, enhancing the home’s color scheme. Black design features such as the window grid, doors and ceiling fan pepper darker undertones into the light space.
The first stunning space of the second level, the home’s third bathroom stands out with its vibrant choice of wallpaper! The room’s original wallpaper highlighting earthy, floral patterns accentuates the pale green porcelain of the tub and adds a fun element to this washing-up space.
The recreation room, also located on the second floor, features a wet bar, marble fireplace and unique open floor plan that provides limitless possibilities. Whether the homeowners are craving a hobby space, the ultimate sports den or a virtual learning center, this space easily adapts to any need. Varied ceiling heights expand the room with clear window installations providing bright sunshine. Small double doors lead to a French balcony overlooking the backyard.
An attached bathroom also delivers exclusive washing-up access, complete with a shower/tub combination and double vanity with attractive black cabinetry, silver hardware and marble countertops.
The true star of the shower, the owner’s suite has exclusive access to an outdoor balcony complete with a stunning tile design. High ceilings, black and white design features and wooden flooring create a classic look fit for the ultimate homeowner.
The stellar design features don’t stop there! The owner’s attached bathroom features a freestanding tub, an enclosed shower with a built-in bench and double vanity with marble countertops. The space exudes an elegant feeling with its varying grey and white tile selections, premier lighting and endless storage opportunities. Luxurious gold hardware and lighting finish off this opulent space.
Have a large wardrobe? That’s no problem in this home revitalization project. Custom shelving and storage give homeowners plenty of room to display, store and organize the closet of their dreams.
Another unique aspect, two outdoor patio areas promote the best of outdoor living. Red brick and white wooden columns incorporate the Tudor elements of the home beautifully and afford plenty of opportunities to enjoy the changing seasons.
Take the first step toward breathing a new life into your home by contacting the Level Craft Construction team today at 404-704-7350 or online. Peruse our online portfolio to find inspiration or information on previous projects.
Are you a part of the Level Craft Construction family? Contact us to share your journey toward unlocking your dream home.







